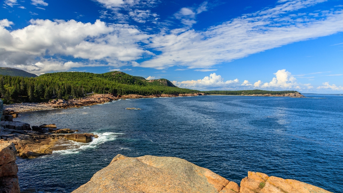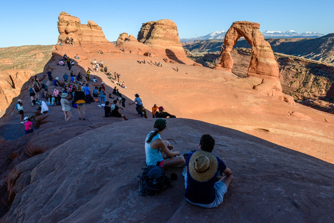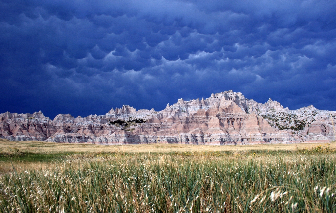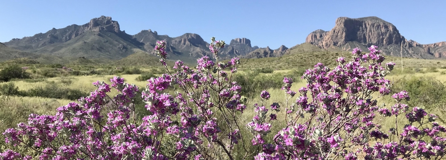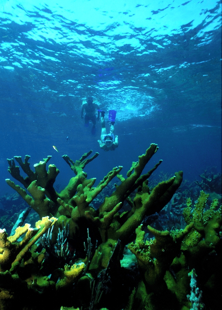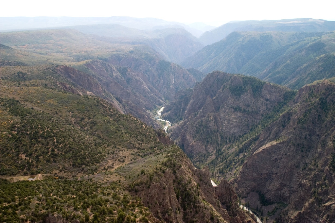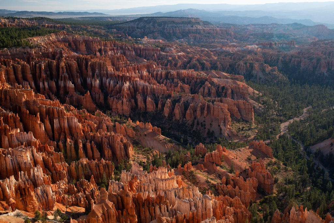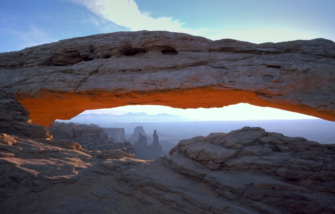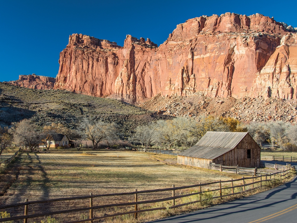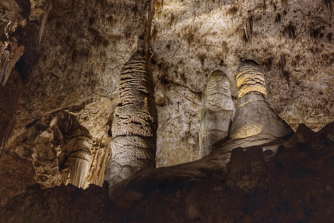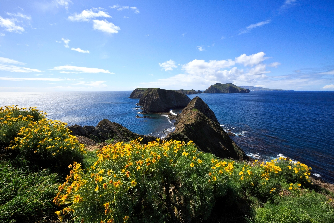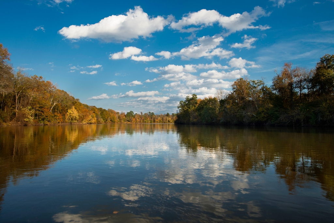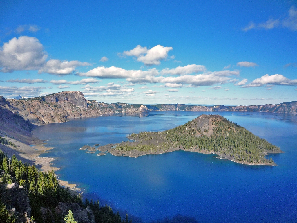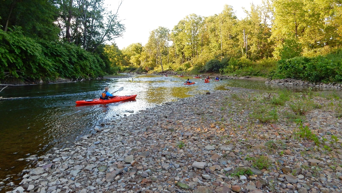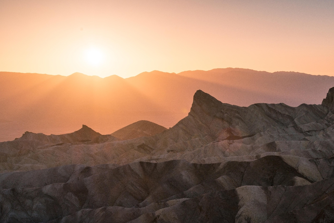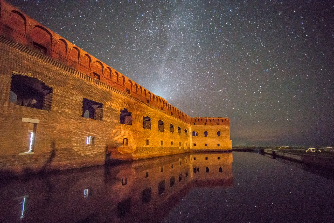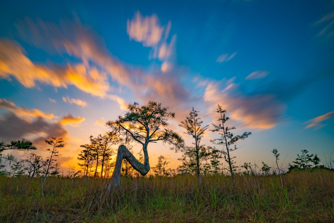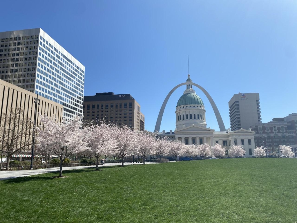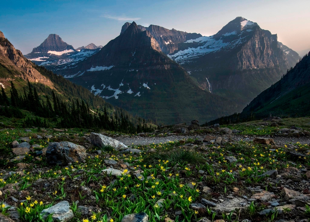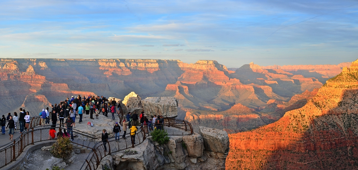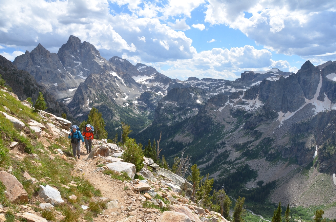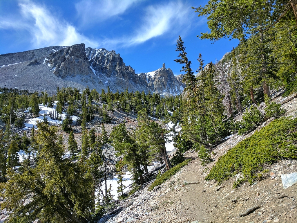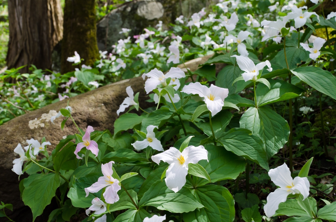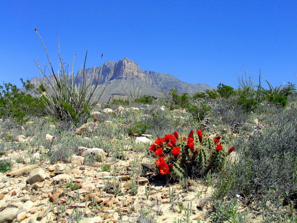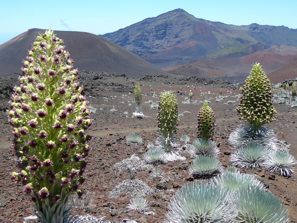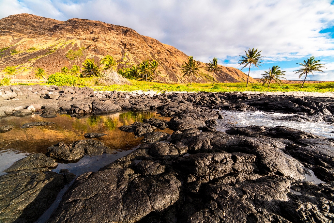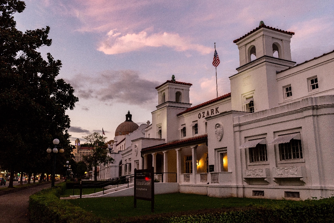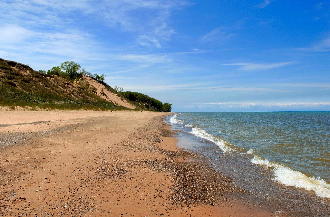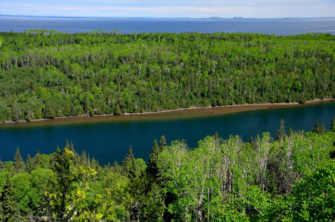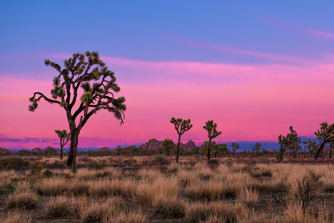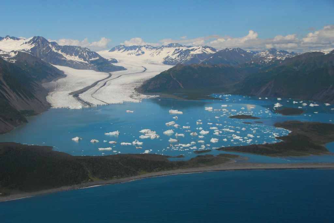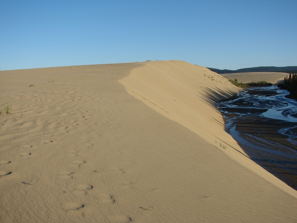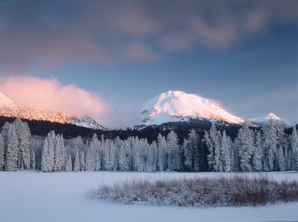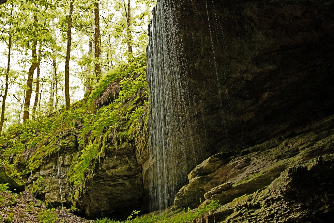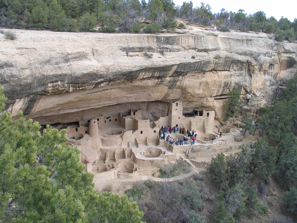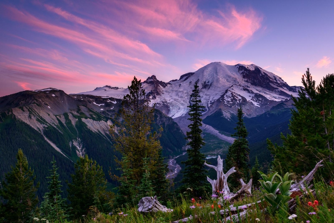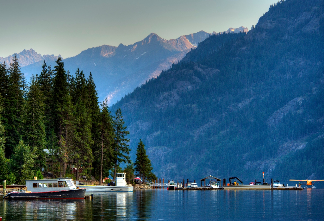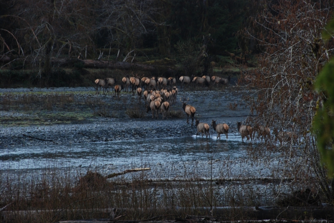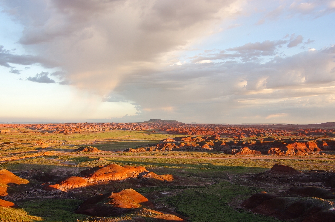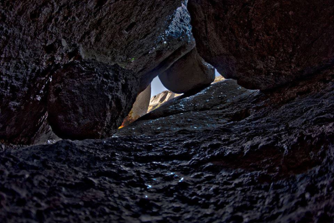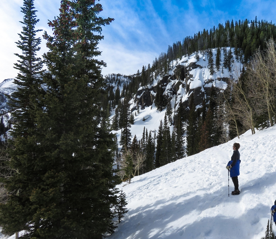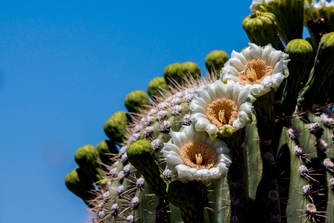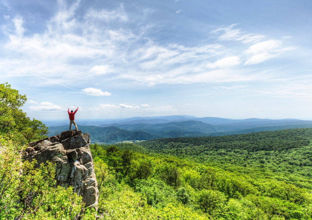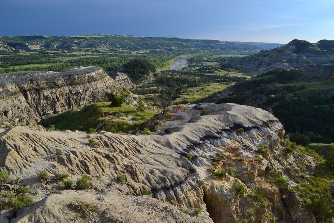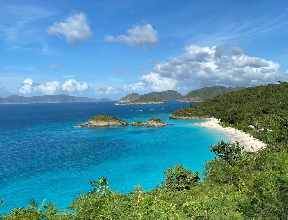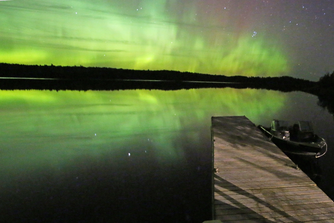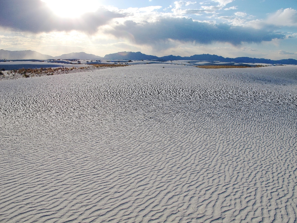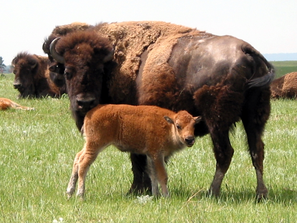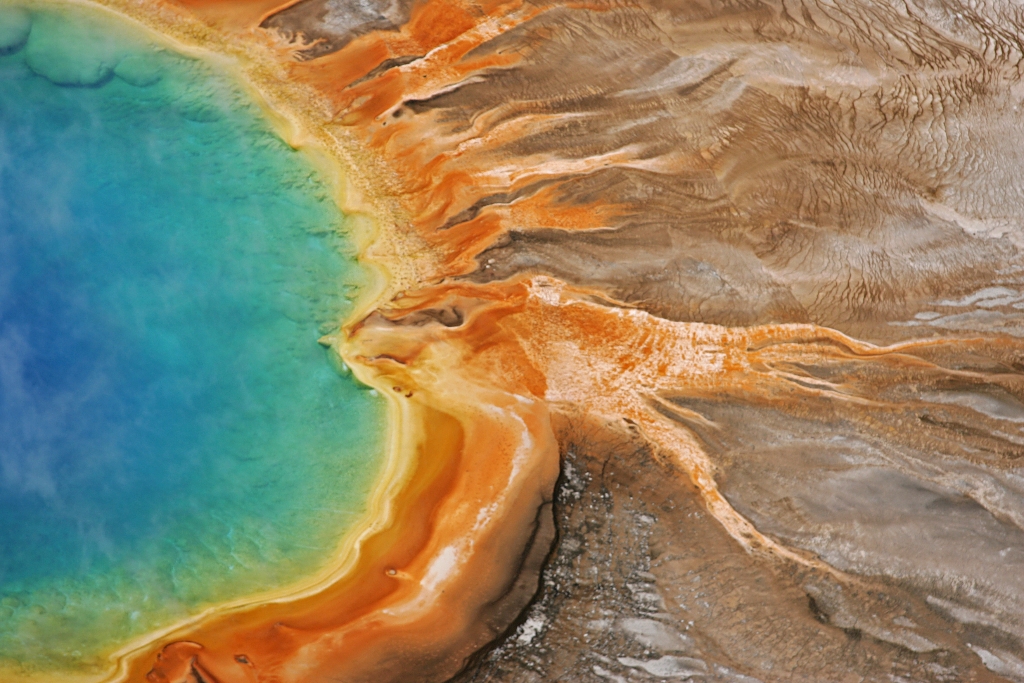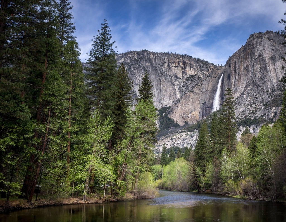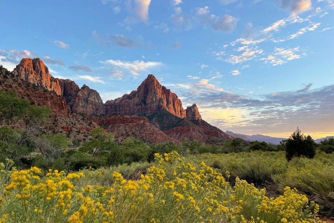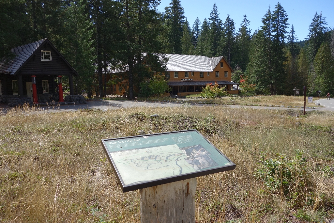
Title: Walk Into the Past
Main Text
The Longmire Historic District contains the largest group of structures designed in the National Park Service's rustic style. As distinctive as the surrounding landscape, these structures were designed and situated to blend into their natural setting. Inspired by frontier buildings of the Pacific Northwest, the structures incorporate local materials - massive logs, glacial boulders, and native plant landscaping.
"In an area in which the preservation of the beauty of Nature is a primary purpose, always design buildings that are not only attractive to look upon, but also appear to belong to, and be a part of, their settings." - Stephen T. Mather, first direct of the National Park Service
Secondary Text
The Historic Longmire Walking Tour is 1-1/4 miles round-trip, and meanders up and down over sidewalks and along roadsides. Pick up a tour map at the museum for this one-hour stroll.
Exhibit Panel Description
The main exhibit text stretches across the top third of the exhibit panel against a green background. Underneath the main text on the left side, a map titled "Historic Longmire Walking Tour" takes up most of the panel. Two smaller photographs, slightly overlapping, are stacked on the right side of the panel. The map has simplified 3D renderings of the main buildings along the walking tour. The main road is oriented roughly vertical on the right side of the map with a side road extending horizontally to the left. Next to the main road and above the side road, buildings are labeled General Store, National Park Inn, Former Gas Station, and Museum. A point in front of the gas station is labeled "You are here". Next to the museum along the side road is the Library, with the Administration Building across the side road. The side road cuts between two clusters of buildings: several large buildings labeled "maintenance area" and a patch of small houses labeled "residential area". The side road crosses the Nisqually River Suspension Bridge and curves to parallel the river to the Community Building. A green line, marking the path of the tour, starts from the General Store and follows the side road through Longmire to the Community Building. The secondary text is tucked into the upper left corner of the map. The top photo on the right side of the panel shows the side of Administration Building, with the bottom story built out of large boulders and the top floor built out of large logs. A caption above the photo reads "Log-framing, rough-lapped wood siding, and cedar shake roofs are important elements of the National Park Service rustic style." The bottom photo shows a detail of the stone wall, constructed of rounded boulders of various sizes. A caption above the photo reads "Boulder foundations and stone chimneys are also key characteristics." A small box in the lower right corner of the exhibit panel reads "User Fee Project. Your Fee Dollars at Work. Entrance fees were used to produce this exhibit".
Visit This Exhibit Panel
This introductionary exhibit panel to the Longmire Historic District Walking Tour is located at three locations in Longmire: in front of the former gas station (as described here), next to the Longmire Museum, and next to the parking lot behind the National Park Inn. The panels are identical, except for different "you are here" markers in the map as appropriate. Longmire is open year-round, but the exhibit panels are removed during the winter. However, you can still pick up a Longmire Historic District Walking Tour map at the Longmire Museum and view the buildings in winter.
Is there something we missed for this itinerary?
Itineraries across USA
