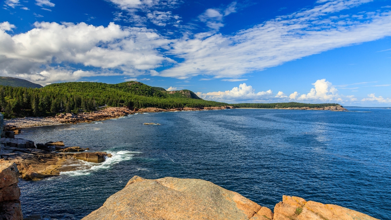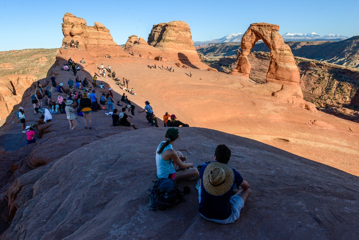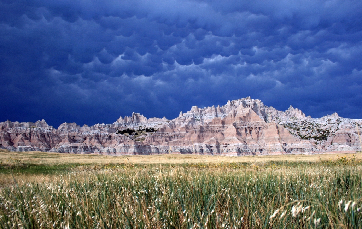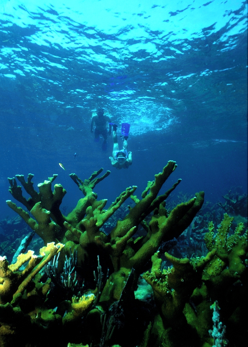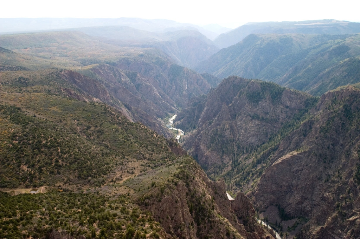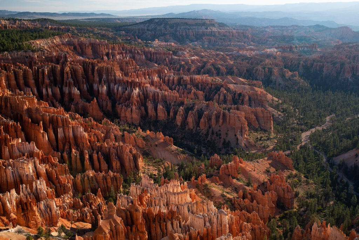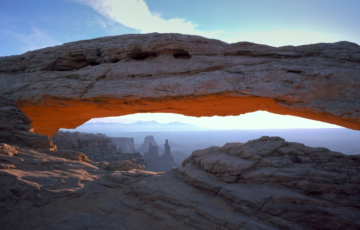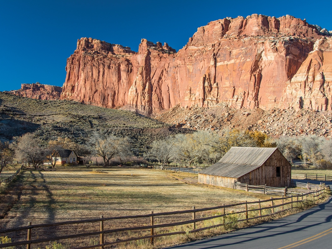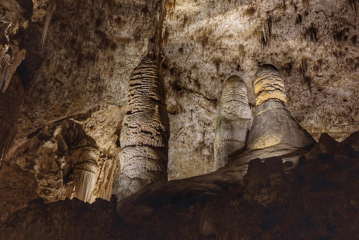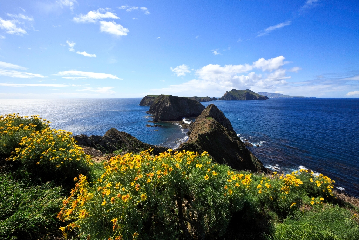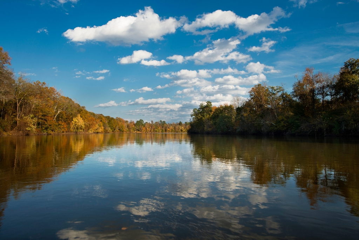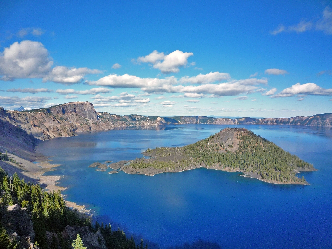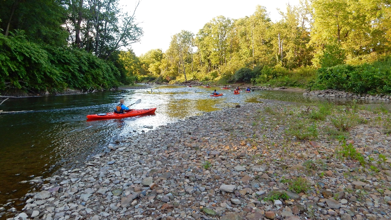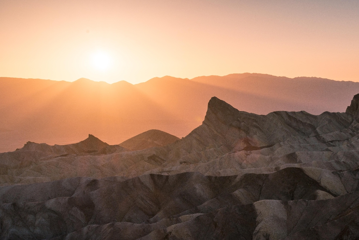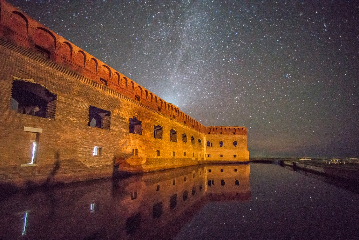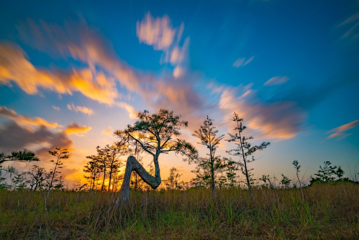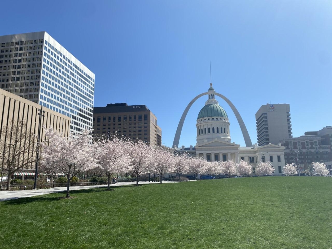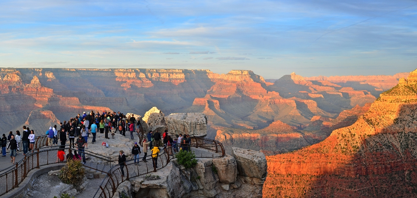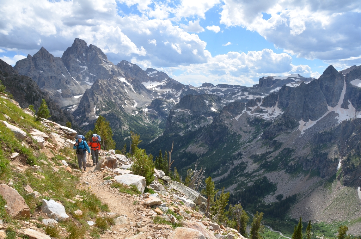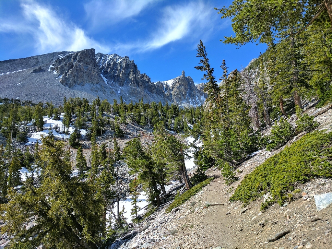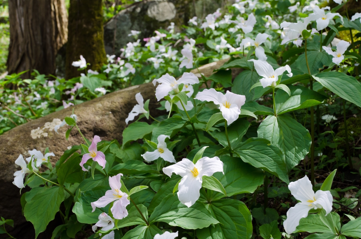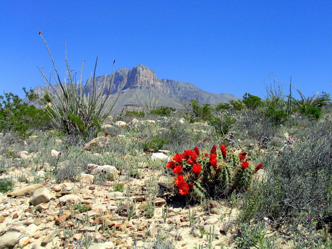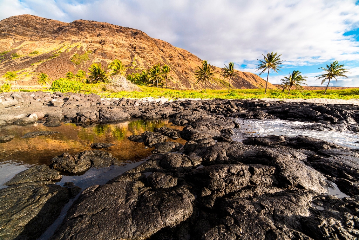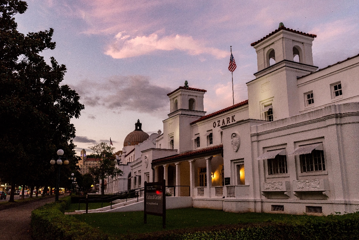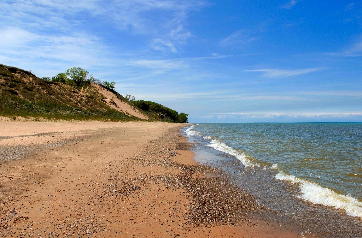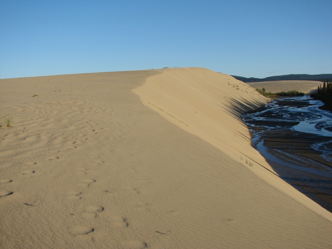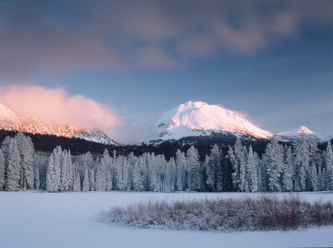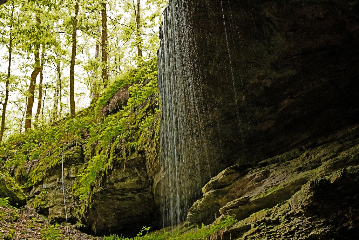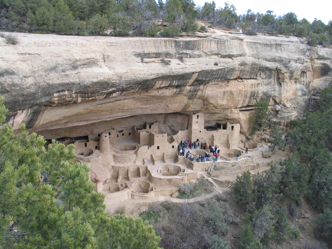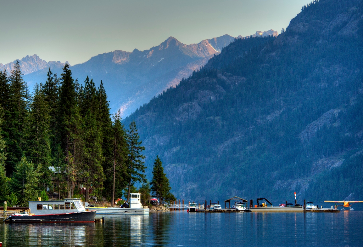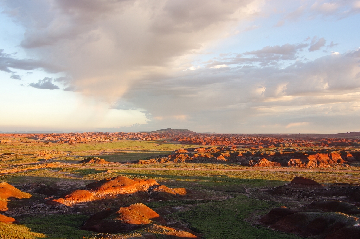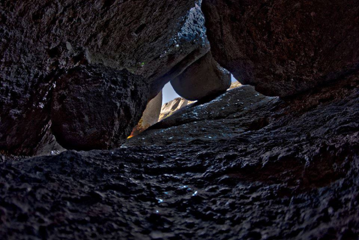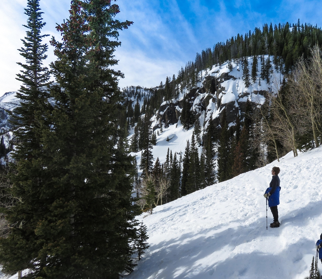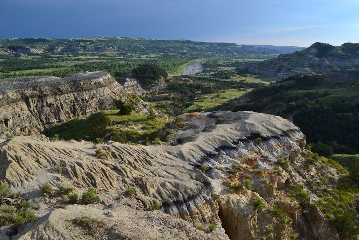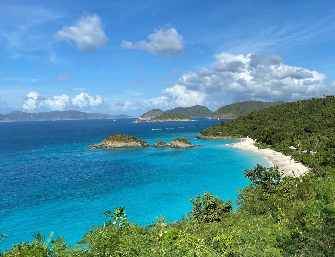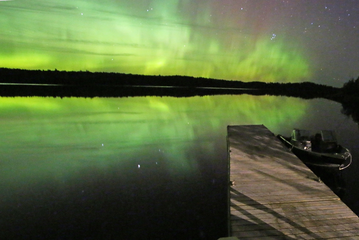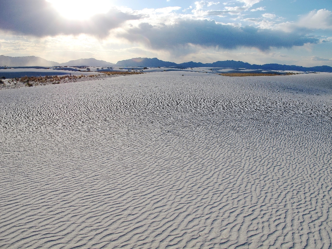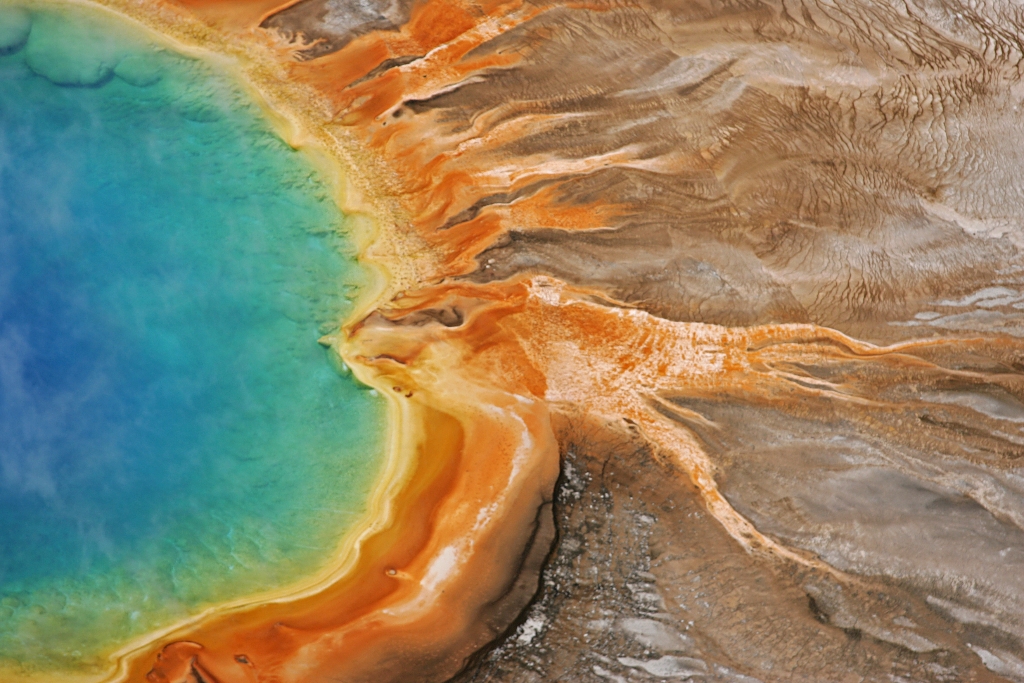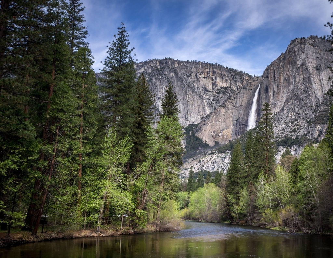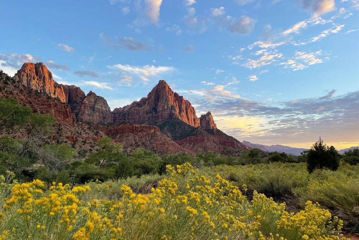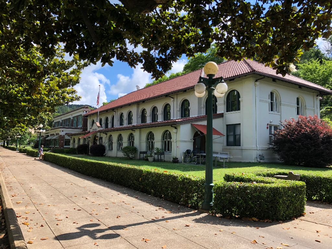
Hotel Hale Today
Today, the Hale Bathhouse operates as a historic boutique hotel, the Hotel Hale, with a mid-century and modern style. With 9 individual suites, each with a large soaking tub that has hot springs mineral water pumped directly into every room. The Hale is also home to a restaurant, Eden, with options for brunch, lunch, and dinner. Learn more on their website, www.hotelhale.com.
History of the Hale Bathhouse
Named for early bathhouse owner John Hale, the present Hale Bathhouse is at least the fourth building to use this name. The first Hale Bathhouse remains unknown. After the Civil War ended, a second Hale House was constructed on the present site, with its bathhouse situated on the opposite side of the creek. Sometime before 1882, a Victorian style bathhouse was built on the site by William Nelson, who signed a water lease for the site in 1879. Construction of the new building cost $5,000.
The present (and fourth) Hale Bathhouse is the oldest visible structure on Bathhouse Row. Most of the present structure was completed in 1892, as designed by George and Fremont Orff. The exact design of the 1892 bathhouse is unknown. A major 1914 remodel by the Little Rock architectural firm of George Mann and Eugene Stern significantly enlarged the red-brick building and modified its style to Classical Revival. At this time the building had rectangular windows on the ground floor with arched windows on the second floor - a typical style element of the Classical Revival style.
The present building has 12,000 square feet on the two main floors. The lobby area was used as a sunroom where guests could relax in rocking chairs. In 1917, one of the hot springs was captured in a tiled enclosure in the basement, and this feature is still in place. This bathhouse also was connected with a thermal cave carved out of the mountainside and used as a “hot room” in the 1890s (it was rediscovered during a 1993 drainage project and is now a federally protected archeological site).
In 1939, the building was redesigned by the firm of Sanders, Thompson, and Ginocchio in the Mission Revival style, and the brick was covered in stucco to look as it does today. The 1939 remodeling included changing the rectangular window openings of the sun porch as the front of the structure to arched window openings, like those on the second story. The hip roof was covered with red tile. The classical segemntal arch over the main entrance became a simpler Spanish bell gable. The brick was covered with stucco, and wrought iron grilles were places over the two windows flanking the entrance. The entire effect became very "California." Interior modifications in conjunction with the 1939 renovation are unknown.
The Hale closed on October 31, 1978. In 1981 it was remodeled for use as a theatre and concessionaire operation (snack bar, gift shops, and arcade). A new emergency exit was installed at the South of the lobby to meet fire code regulations. The concessionaire operation failed and the building closed nine months later.
Is there something we missed for this itinerary?
Itineraries across USA
