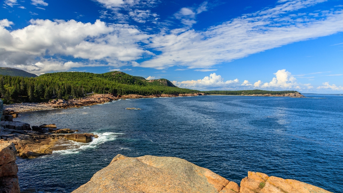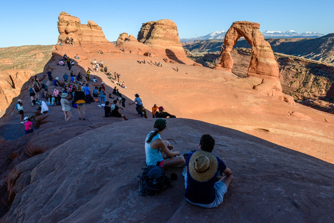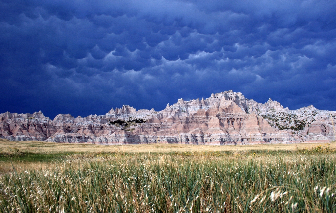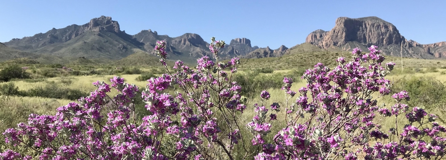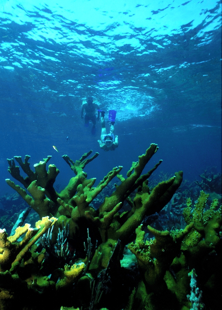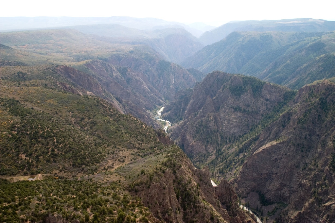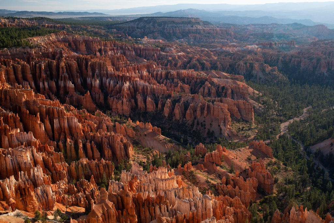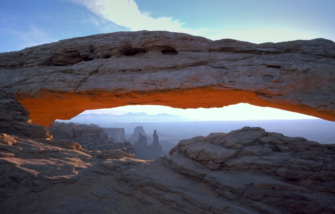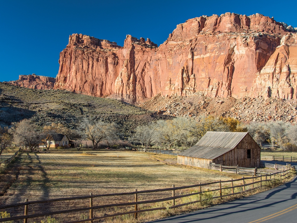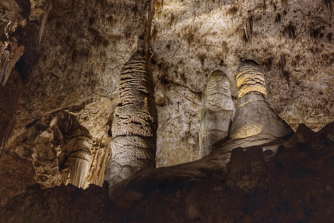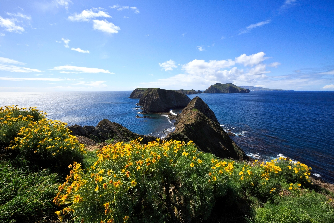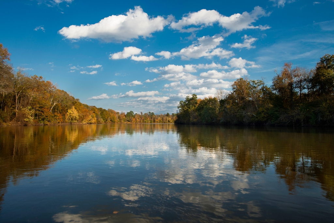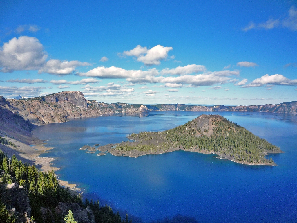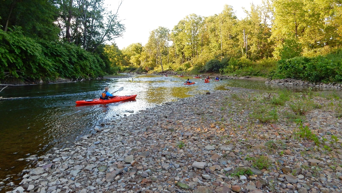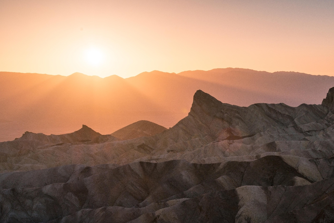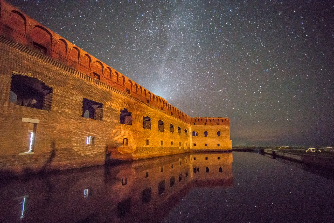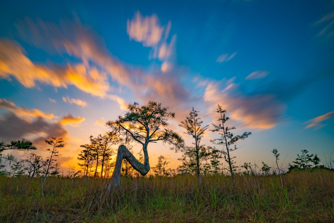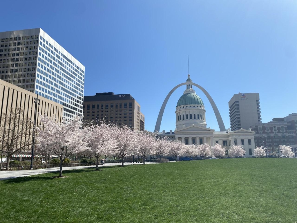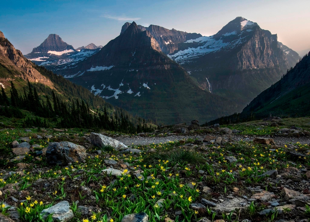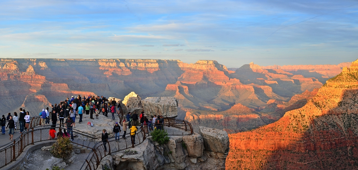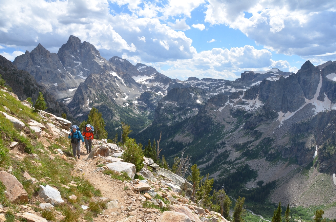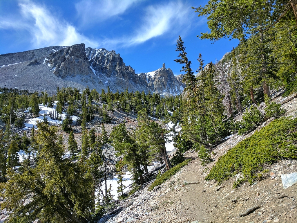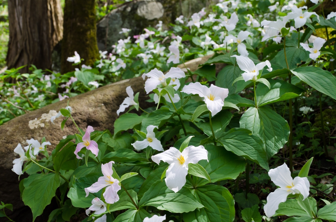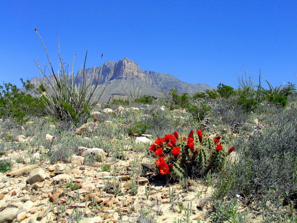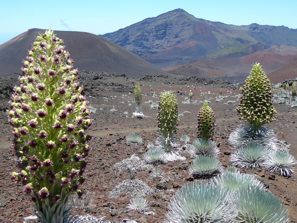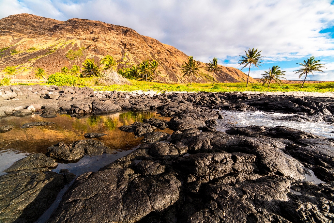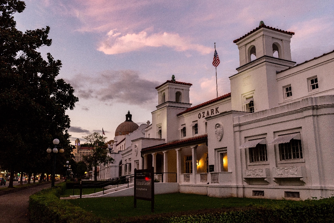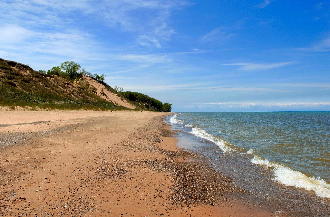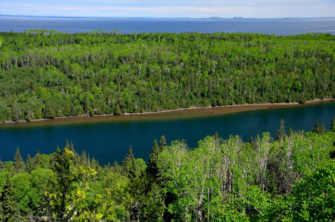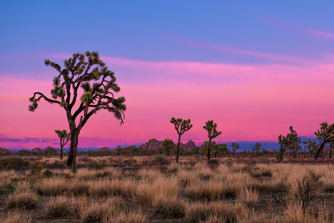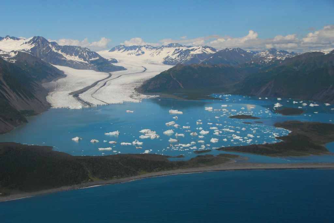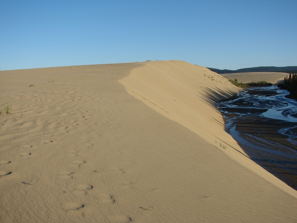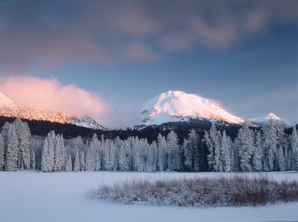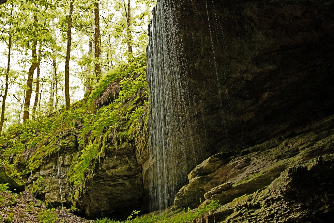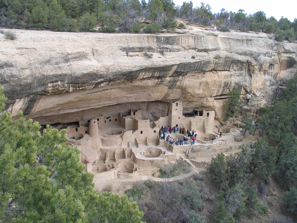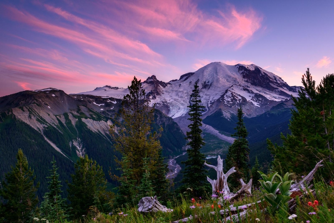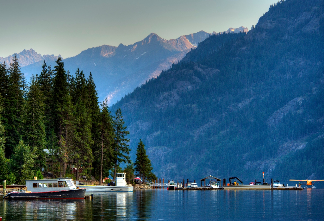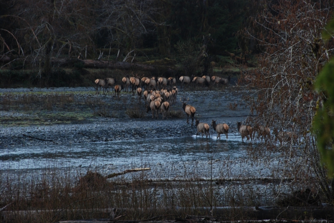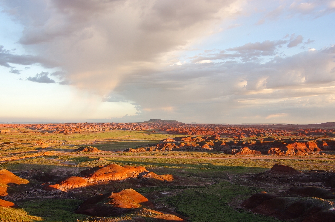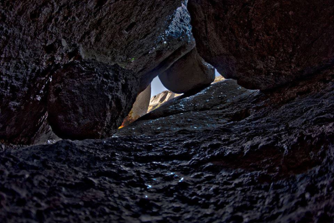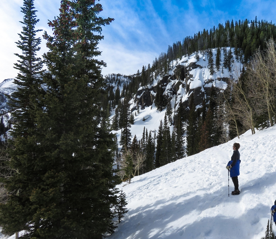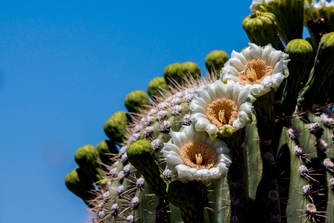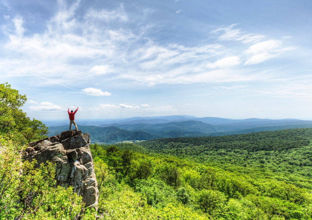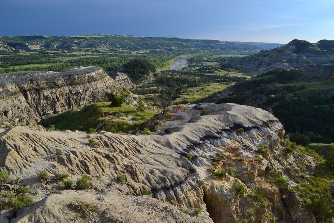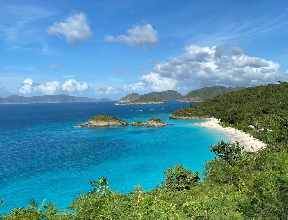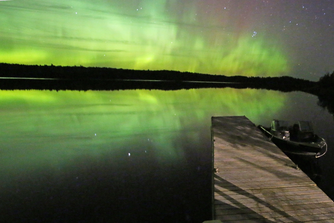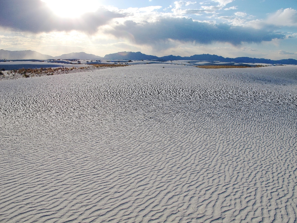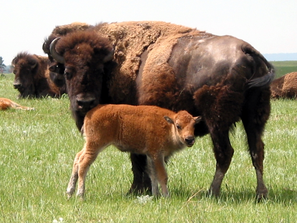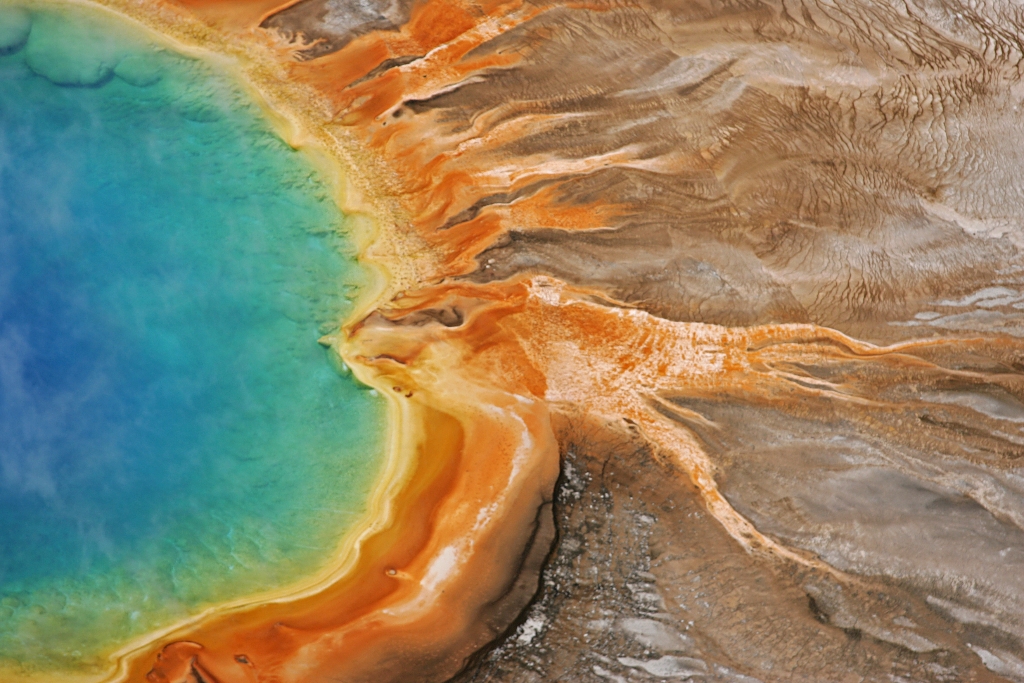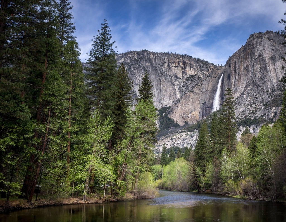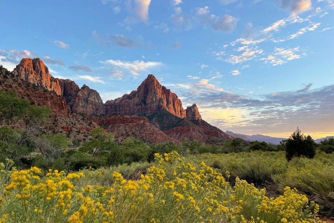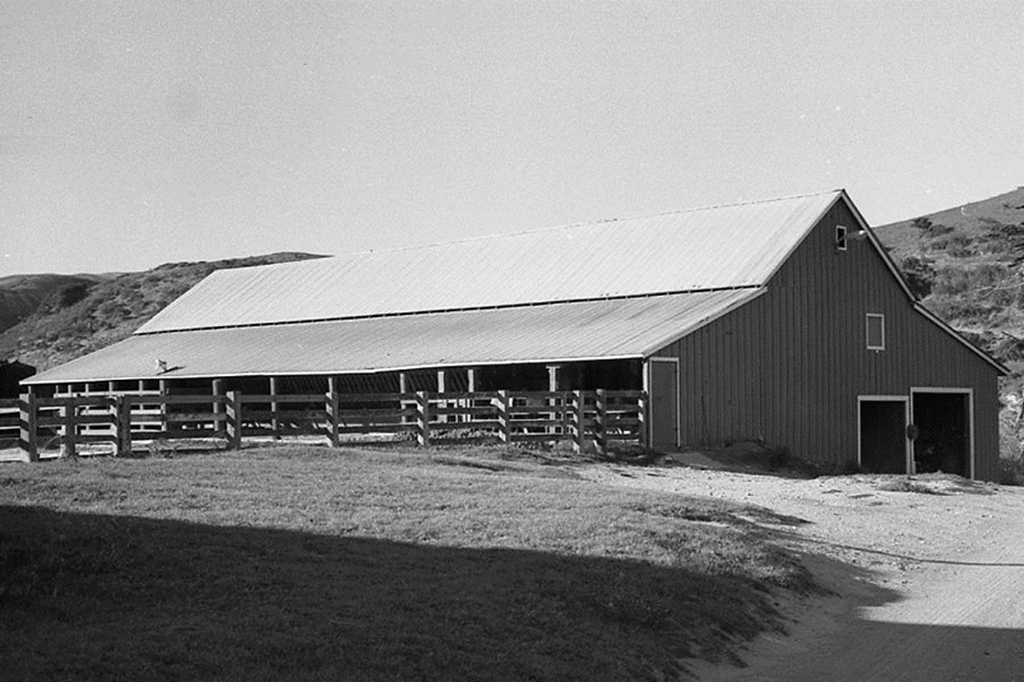
The horse barn, sometimes called the saddle barn, no doubt dates from the heyday of the More sheep era. It was probably built in the mid-1870s and contains graffiti dating from the 1880s. It is presumed that the Mores used the barn for horse stables, tack rooms, wagon and feed storage, and lodging for visiting sheep shearers during the season.
No documents have been found that definitively state the uses of the barn by the Mores, although the fiesta described in an 1893 article may have taken place in this building:
"For the "Spaniards," the grand finale was always a kind of fiesta, mostly dancing in the shearing barns that were swept clean, with polished floors and gay decorations. To the music of guitars and a piano they celebrated the end of another strenuous season of labor with its neatly stored harvest of precious wool."
Vail & Vickers used the barn for stabling horses, tack rooms, feed storage, vehicle storage, and mechanic's shop. The Navy used part of the barn to store their vehicles until the 1970s, and Vail & Vickers parked their trucks and tractor there often. A photograph of the barn taken in the 1910s shows it painted white. The Vails installed a corrugated metal roof in the 1950s and painted the barn red at that time.
The barn is the largest structure in the ranch complex. It is a four-level building with a long main gable flanked by shed roofs in a traditional California barn design (rectangular footprint, simple roof line, vertical board siding, no adornment).
The barn can be divided for description purposes into three long rooms. The east portion is a long shed containing a colt shed, horse stalls with feed bins, and an area with saddle racks where horses were prepared for ranch use. On the northern side of this area are two tack and storage rooms with a stairway up to the loft.
The central portion of the barn is two stories with wood plank floors and large door openings at either end. The lower part was used for feed storage, a carpenter shop, a tack room, and an area for storing fence materials. One wall contains graffiti dating to the 1880s and 1890s. The larger area of the upper story of the central barn was used for storing additional feed; the use of this area as seasonal lodging is likely. Historical graffiti is found on the west wall of the loft near the north end. The inscriptions, appearing in black paint or ink, include: "John Hicks/Nov. 11, 1896/Santa Rosa/Island;" "Henry Lopez/Oct. 31/1896" (Lopez' inscription is accompanied by fancy but crude decorations); and "May 1, 1897."
The west portion is another shed off the main structure, with an old rough wood floor laid diagonally and otherwise one large room open at both ends with large doorways. A mechanic's pit is located near the north end of this room.
Maintenance by the NPS to this barn and the blacksmith shop barn has included painting, reroofing, and upgrading the electrical system.
For more detailed historical information and citations, please refer to the Historic Resource Study: Island Legacies - A History of the Islands within Channel Islands National Park
Is there something we missed for this itinerary?
Itineraries across USA
