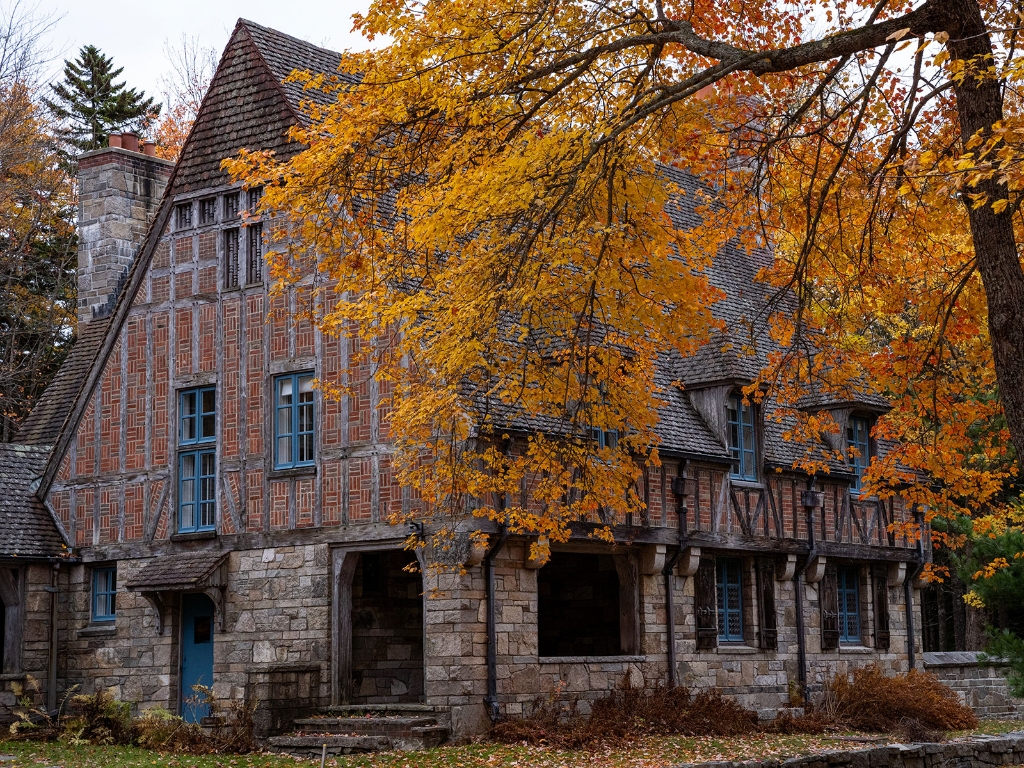
Brown Mountain Gatehouse, and its counterpart, the Jordan Pond Gatehouse, guard the entrance to Acadia's historic carriage roads. In 1931, John D. Rockefeller, Jr. commissioned New York architect Grosvenor Atterbury in association with John Thompkins to design the elaborate gatehouses and gatekeepers' residences. Attenbury attempted in the design to recall the island's colonial heritage, choosing a highly picturesque style reminiscent of the provincial architecture of the Le Puis district in France. After their completion in 1932, Rockefeller donated both gatehouses to Acadia National Park. The gatehouses were built to control access to the network of carriage paths Rockefeller so meticulously planned and the 'lodges' to house the respective gatekeepers. Rockefeller even funded the design and casting of bells for each gate which could signal the gatekeeper when a carriages or mounted rider wished to pass through. Whereas the layout of the Brown Mountain Gatehouse is octagonal, this gatehouse complex is near linear. The masonry work of both the Jordan Pond and Brown Mountain gate lodges are similar yet far from identical. While the second stories of both structures are half timbered with soft brick infill the first floor facade of the Jordan Pond Gatehouse lodge includes different building materials that give it a unique look. Although also banded in the style of the Le Puis district of France, the Jordan Pond facade includes green, seam-faced granite rather than the red brick of the Brown Mountain Gatehouse.
After its completion, the Jordan Pond Gatehouse lodge was occupied first by the family of Rockefeller's chief engineer, Paul D. Simpson.
The Jordan Pond Gatehouse, is located near the Jordan Pond House in the heart of Acadia's historic carriage road network. The Gatehouse, built in 1932, is a linear complex of a Carriage House connecting to the Gatekeeper's House (or "lodge") via an open-air passageway and a Gatehouse connected by a masonry fence. The carriage paths intersect the Park Loop Road at this point and lead to Sargent Mountain Path among others.
Both the Jordan Pond Gatehouse lodge and Brown Mountain Gatehouse lodge are currently used as staff residences. Please respect the privacy of our staff and do not attempt to look in the windows or access the interior of the structures.
The upper stores form a jetty supported by stone corbels which enclose grade level casement windows with circular panes of leaded glass. On this facade, too, are three hipped dormers with brackets and casement windows. The roof is covered with a crudely made French shingle tile, similar to terra cotta, that comes in shades of brown, red and black and which extends are to the gable end covering the peak. Set flush with the bottom edge of the tile is a horizontal band of six small windows and beneath them are centered two more longer windows. These apertures are filled with turned wood spindles which mask the ventilating louvers for the attic.
The grassy lawns at the rear of the house are thickly shaded and frame this less formally arranged elevation. An oriel projects over concrete corbels and has three-light casement windows with leaded glass circular panes. The one-and-one-half story gabled rear kitchen ell is as steeply pitches as the main room and they each sport a partially inset chimney. The stacks are of the same locally quarried, random laid ashlar as the house and all and both have decorative, triple terra cotta chimney pots with a chevron inbrication below the rim.
A porch, open on two sides, is set into the corner of the house underneath the front jetty with a massive stone piers and a deep umbrage, which leads to the main entrance. The area in front of the house has been retained in a naturalistic state, crowded with shade trees and ferns.
The Carriage House, a rectangular plan structure with a steeply pitched and a bellcast hipped roof, is built of dressed granite ashlar laid randomly, and has massive double leaf, strap-hinged cypress doors. A large gabled dormer dominates the front roof slope with a triangular aperture at is peak filled with turned wood spindles. Beneath, a network of two rows of holes for a birdhouse has been incorporated into the design. The rear facade had four-paned windows, and a covered passage connects the Carriage House and workshop space into the residence. This walkway also open to the rear lawns and is sheltered by a gabled superstructure covered by French shingle tiles. A small decorative cupola is perched on top with wood spindles in its window openings. The structure is supported by wood posts with span braces.
Similarly constructed masonry fences, which have peaking coping stones along the ridge, lead in unbroken succession from the residence to the gatehouse. The gate towers, square in plan and imposing, are built of the same materials with the French shingle tile on their bellcast gabled roofs. narrow, tall, round-arched windows are in each tower and a wooden gate between them.
Landscape architect Beatrix Farrand designed plantings that attempted to blend the structures in with their natural surroundings. To accomplish this, she recommended that vines be places on the exterior of the facade, shrubs and ferns be located near the sharp corners of the buildings, and a terraced lawn be constructed in front of the house in order to salvage trees native to the area.
After its completion, the Jordan Pond Gatehouse lodge was occupied first by the family of Rockefeller's chief engineer, Paul D. Simpson.
The Jordan Pond Gatehouse, is located near the Jordan Pond House in the heart of Acadia's historic carriage road network. The Gatehouse, built in 1932, is a linear complex of a Carriage House connecting to the Gatekeeper's House (or "lodge") via an open-air passageway and a Gatehouse connected by a masonry fence. The carriage paths intersect the Park Loop Road at this point and lead to Sargent Mountain Path among others.
Both the Jordan Pond Gatehouse lodge and Brown Mountain Gatehouse lodge are currently used as staff residences. Please respect the privacy of our staff and do not attempt to look in the windows or access the interior of the structures.
Architectural Details
Exterior
The Gatekeeper's House is a late-date Tudor Revival structure of two-and-one-half stories in a rectangular plan with a small, gabled ell at the rear. The first story is of dressed ashlar laid randomly with a string course of cypress outlining the second story division. The second story is half-timbered with cypress which creates a narrow band on the length of the house but which on the widths sweep up grandly into the gable ends of the steeply-pitched roof. The timbers are set vertically with crossbeams and diagonal braces and are filled with a softly-variegated red Virginia brick laid in decorative patterns, predominantly Flemish bond. The cypress has been burned and treated to give the appearance of a weathered grey.The upper stores form a jetty supported by stone corbels which enclose grade level casement windows with circular panes of leaded glass. On this facade, too, are three hipped dormers with brackets and casement windows. The roof is covered with a crudely made French shingle tile, similar to terra cotta, that comes in shades of brown, red and black and which extends are to the gable end covering the peak. Set flush with the bottom edge of the tile is a horizontal band of six small windows and beneath them are centered two more longer windows. These apertures are filled with turned wood spindles which mask the ventilating louvers for the attic.
The grassy lawns at the rear of the house are thickly shaded and frame this less formally arranged elevation. An oriel projects over concrete corbels and has three-light casement windows with leaded glass circular panes. The one-and-one-half story gabled rear kitchen ell is as steeply pitches as the main room and they each sport a partially inset chimney. The stacks are of the same locally quarried, random laid ashlar as the house and all and both have decorative, triple terra cotta chimney pots with a chevron inbrication below the rim.
A porch, open on two sides, is set into the corner of the house underneath the front jetty with a massive stone piers and a deep umbrage, which leads to the main entrance. The area in front of the house has been retained in a naturalistic state, crowded with shade trees and ferns.
The Carriage House, a rectangular plan structure with a steeply pitched and a bellcast hipped roof, is built of dressed granite ashlar laid randomly, and has massive double leaf, strap-hinged cypress doors. A large gabled dormer dominates the front roof slope with a triangular aperture at is peak filled with turned wood spindles. Beneath, a network of two rows of holes for a birdhouse has been incorporated into the design. The rear facade had four-paned windows, and a covered passage connects the Carriage House and workshop space into the residence. This walkway also open to the rear lawns and is sheltered by a gabled superstructure covered by French shingle tiles. A small decorative cupola is perched on top with wood spindles in its window openings. The structure is supported by wood posts with span braces.
Similarly constructed masonry fences, which have peaking coping stones along the ridge, lead in unbroken succession from the residence to the gatehouse. The gate towers, square in plan and imposing, are built of the same materials with the French shingle tile on their bellcast gabled roofs. narrow, tall, round-arched windows are in each tower and a wooden gate between them.
Landscape architect Beatrix Farrand designed plantings that attempted to blend the structures in with their natural surroundings. To accomplish this, she recommended that vines be places on the exterior of the facade, shrubs and ferns be located near the sharp corners of the buildings, and a terraced lawn be constructed in front of the house in order to salvage trees native to the area.
Interior
The interior elements include, on the first floor, a living room with a corner fireplace, a foyer and Bessler staircase, a dining room with a window seat, a pantry and large kitchen. There are hardwood floors throughout the house. In the kitchen is an original wood-burning Clarion stove. The second floor comprises four bedrooms and a bath and there is also a full basement and attic.Is there something we missed for this itinerary?
Itineraries across USA

Acadia

Arches National Park
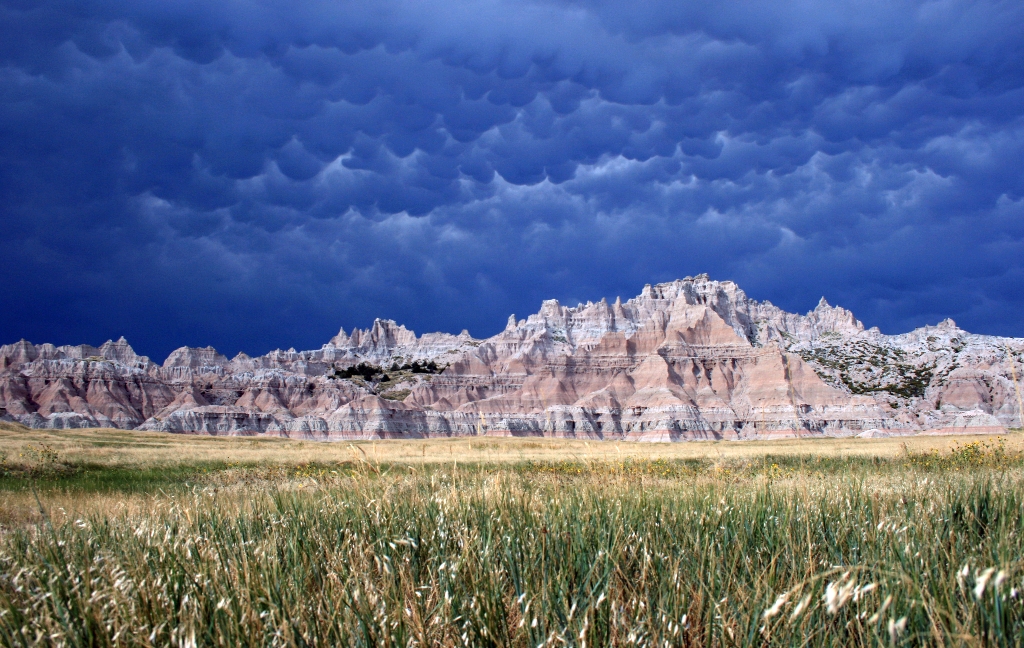
Badlands

Big Bend

Biscayne
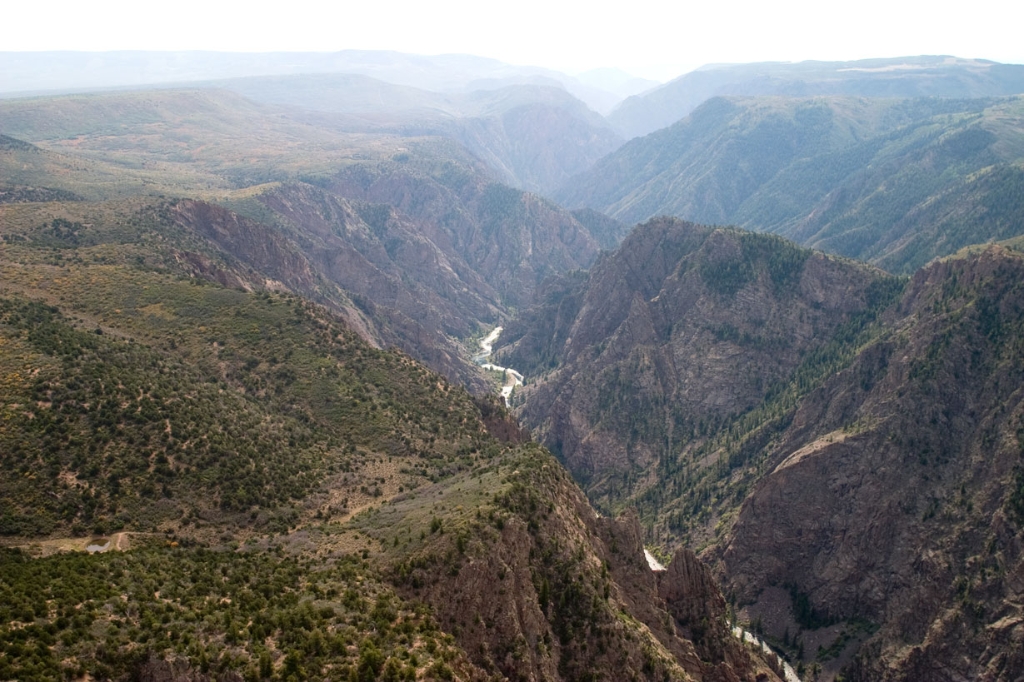
Black Canyon Of The Gunnison
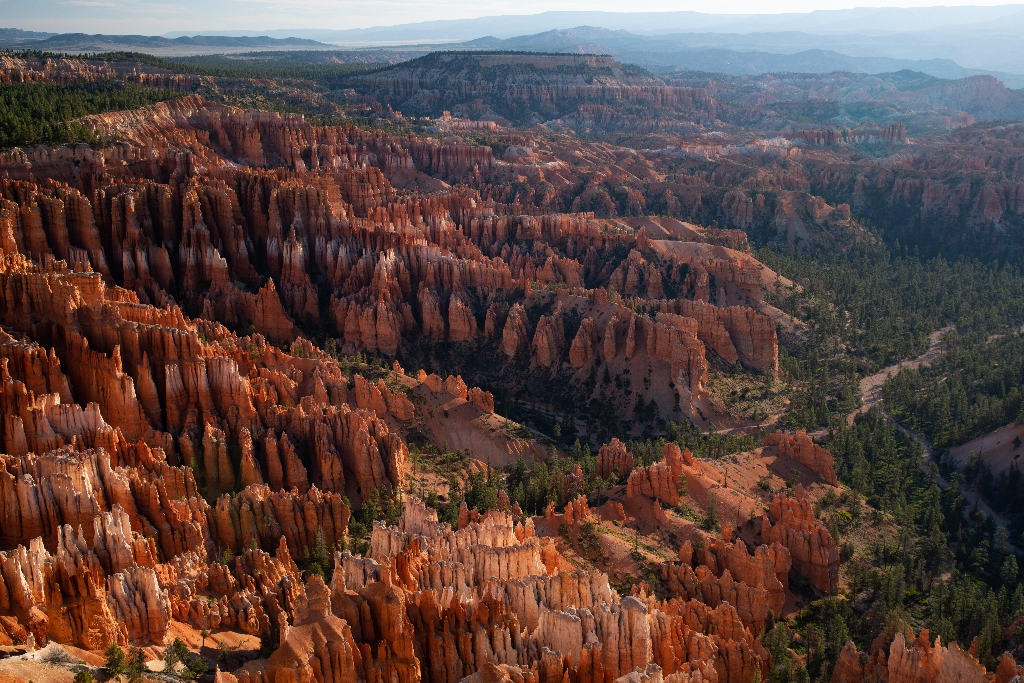
Bryce Canyon

Canyonlands
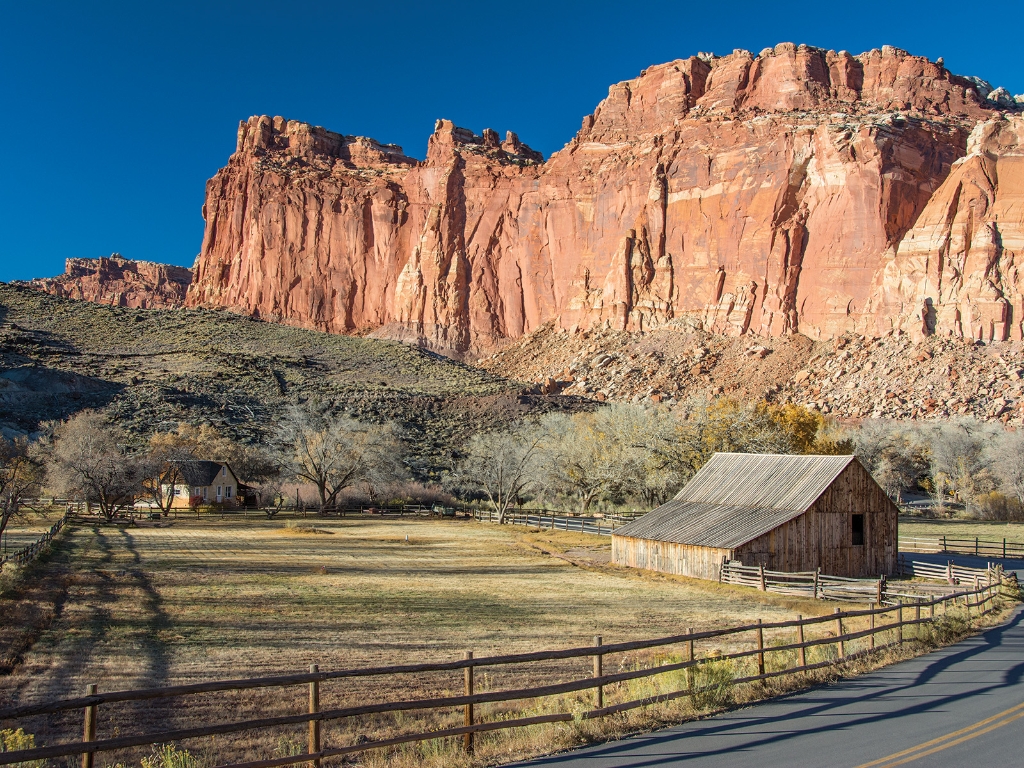
Capitol Reef
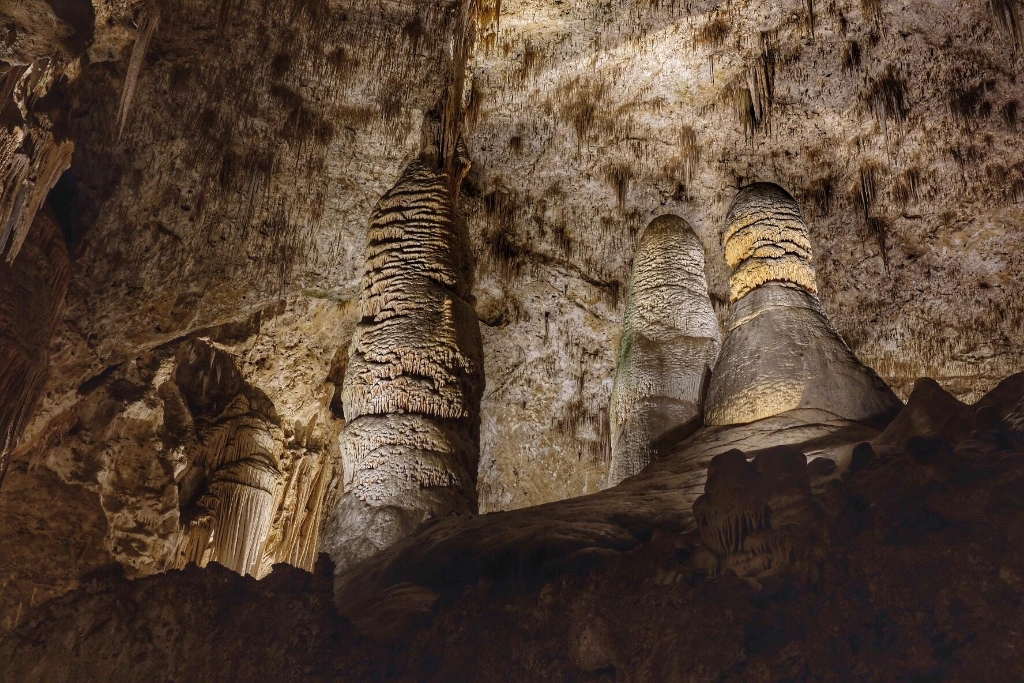
Carlsbad Caverns
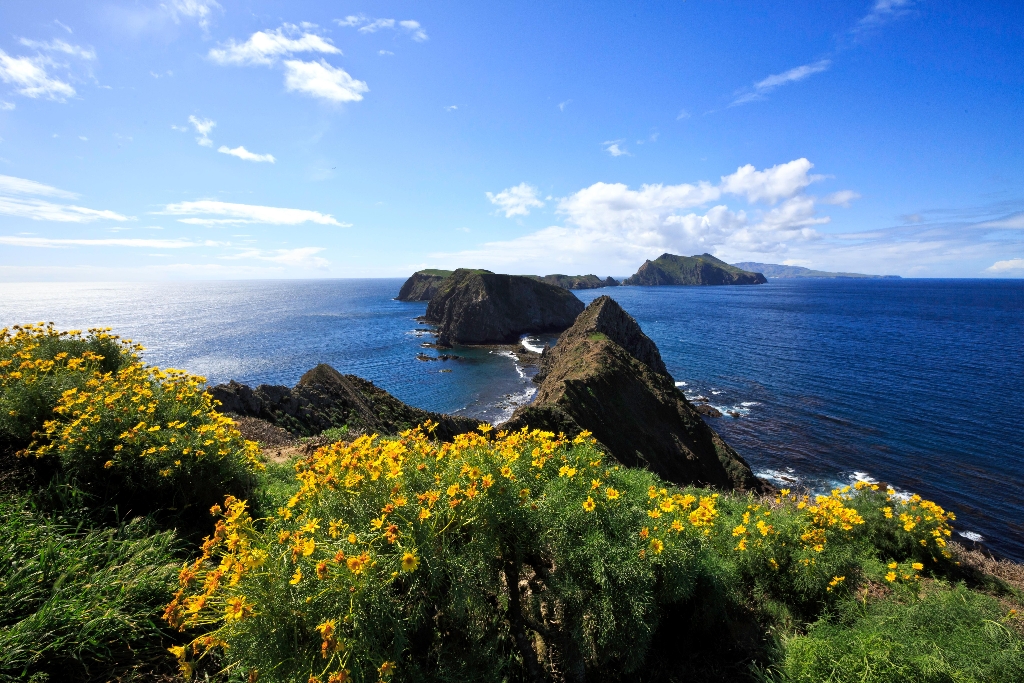
Channel Islands
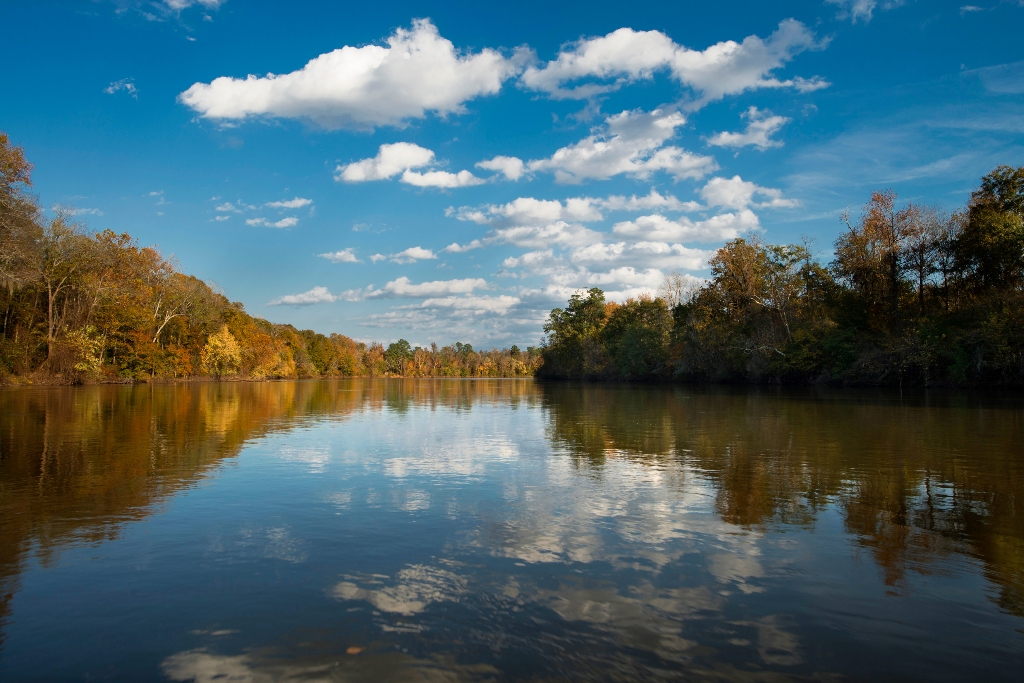
Congaree

Crater Lake
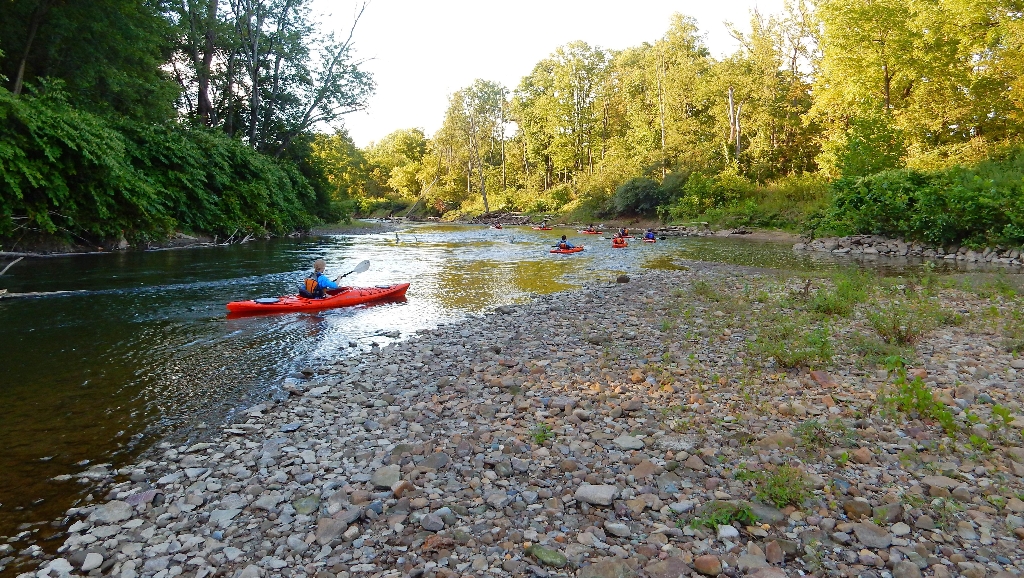
Cuyahoga Valley

Death Valley
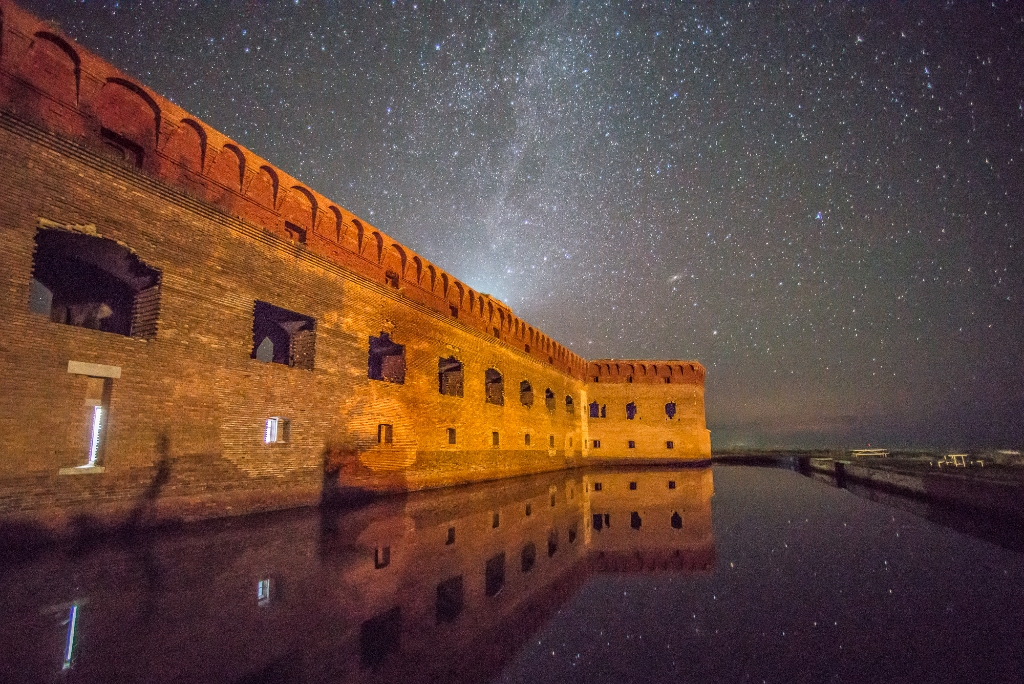
Dry Tortugas

Everglades
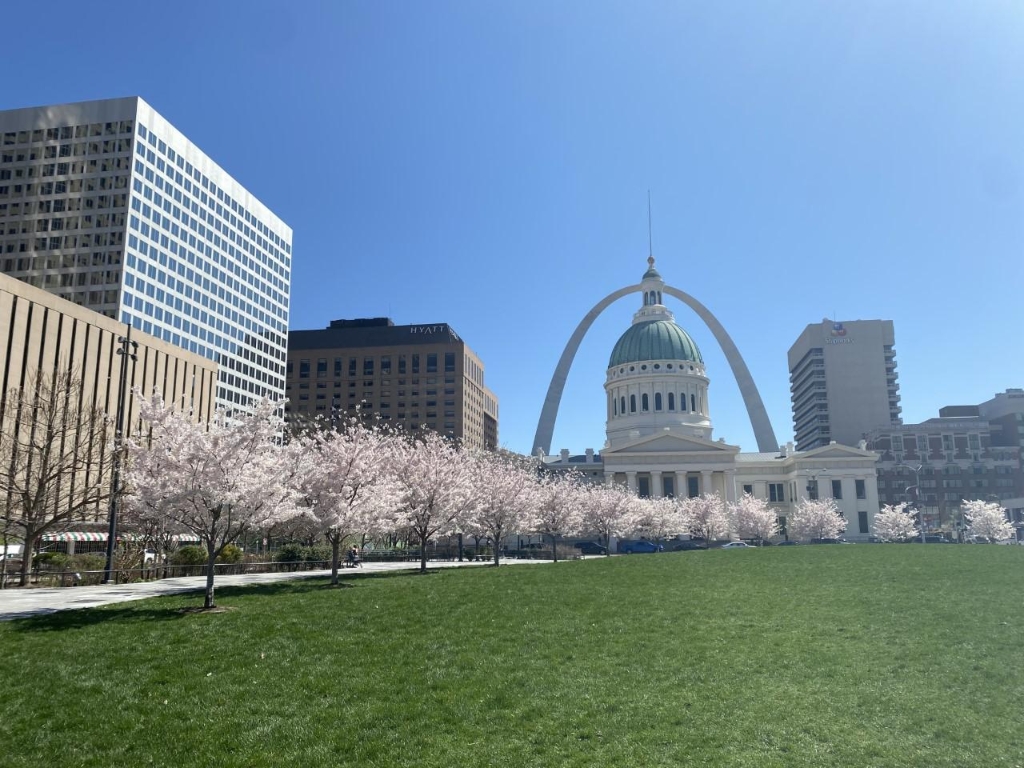
Gateway Arch

Glacier
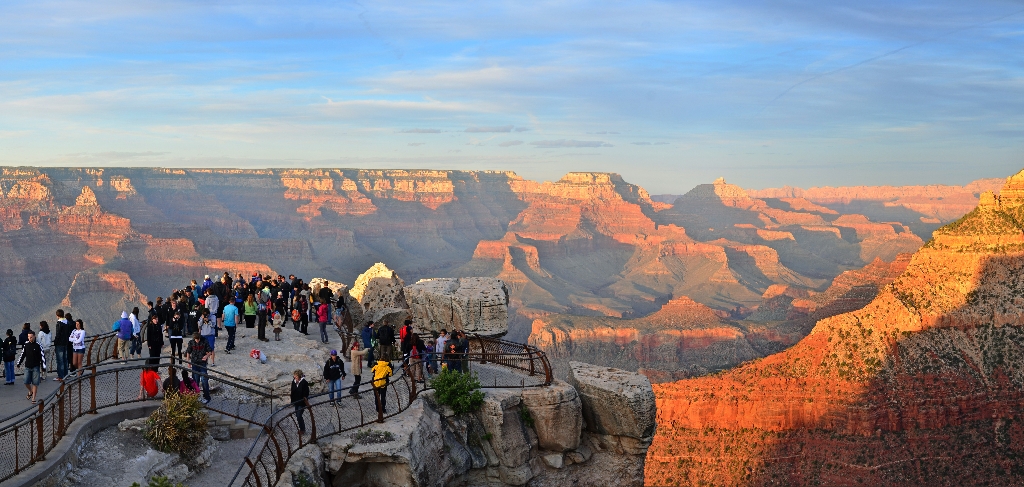
Grand Canyon

Grand Teton
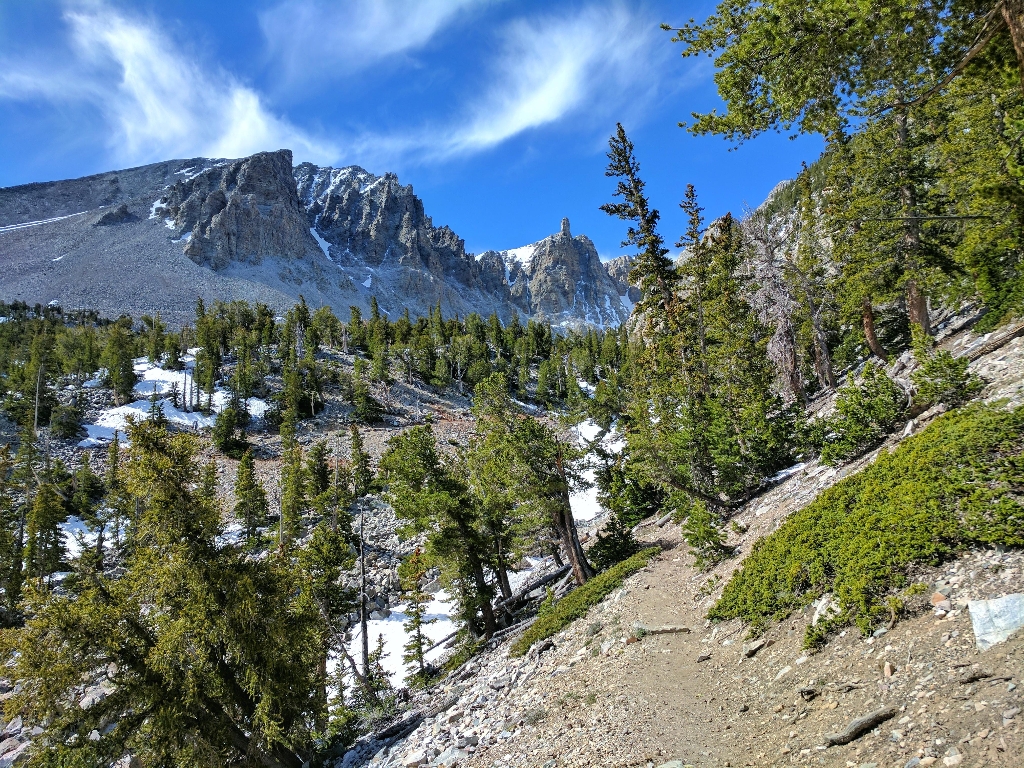
Great Basin
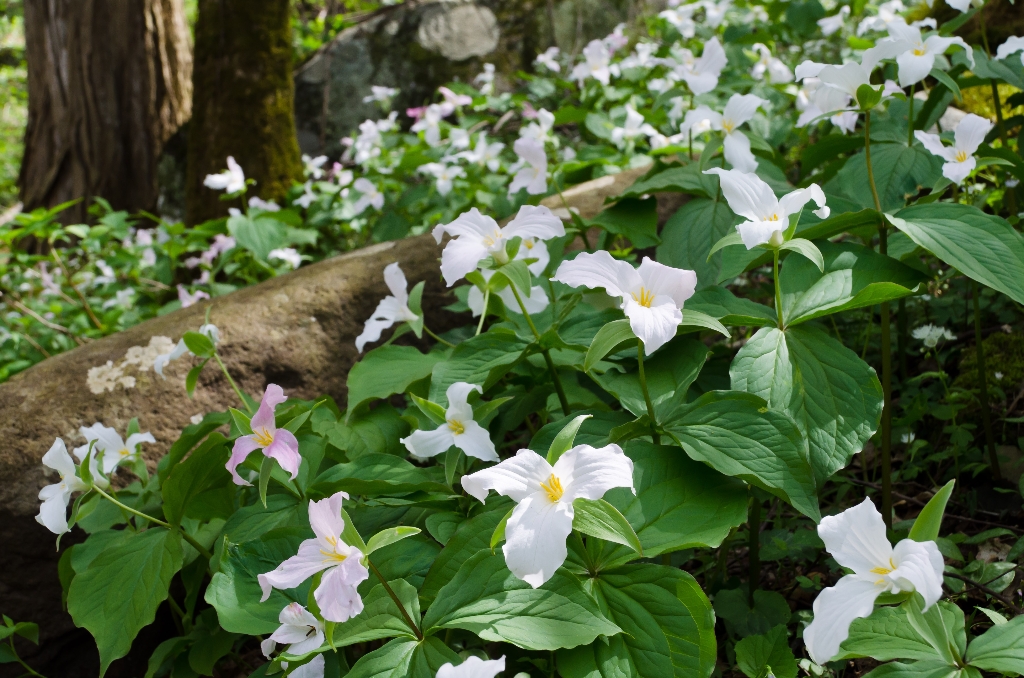
Great Smoky Mountains
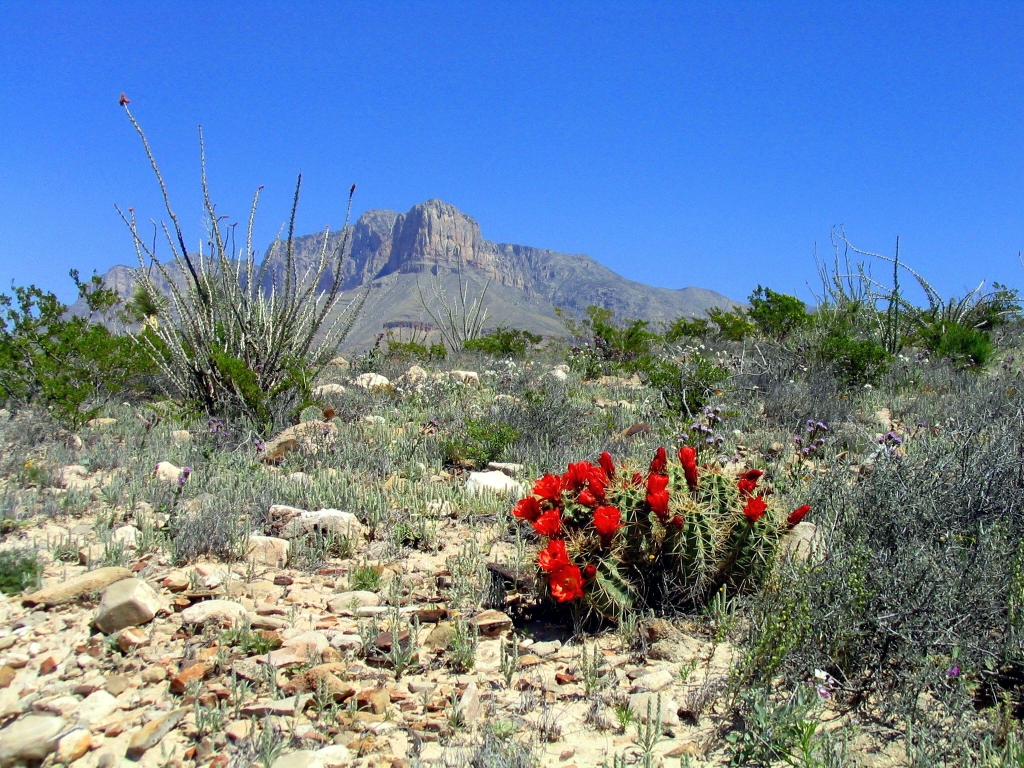
Guadalupe Mountains

Haleakalā

Hawaiʻi Volcanoes
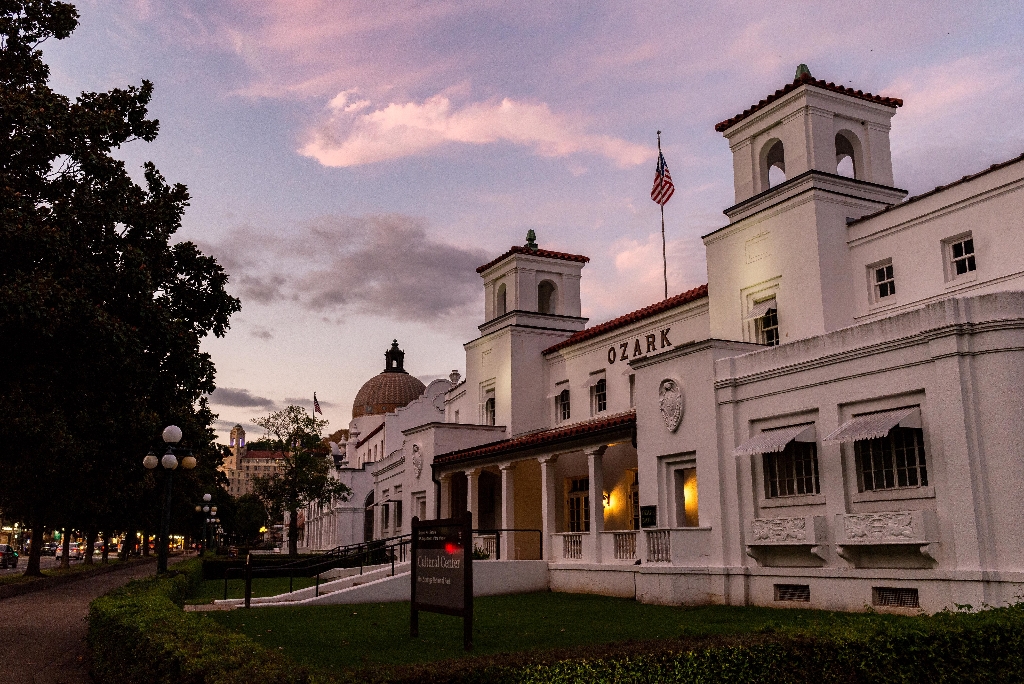
Hot Springs
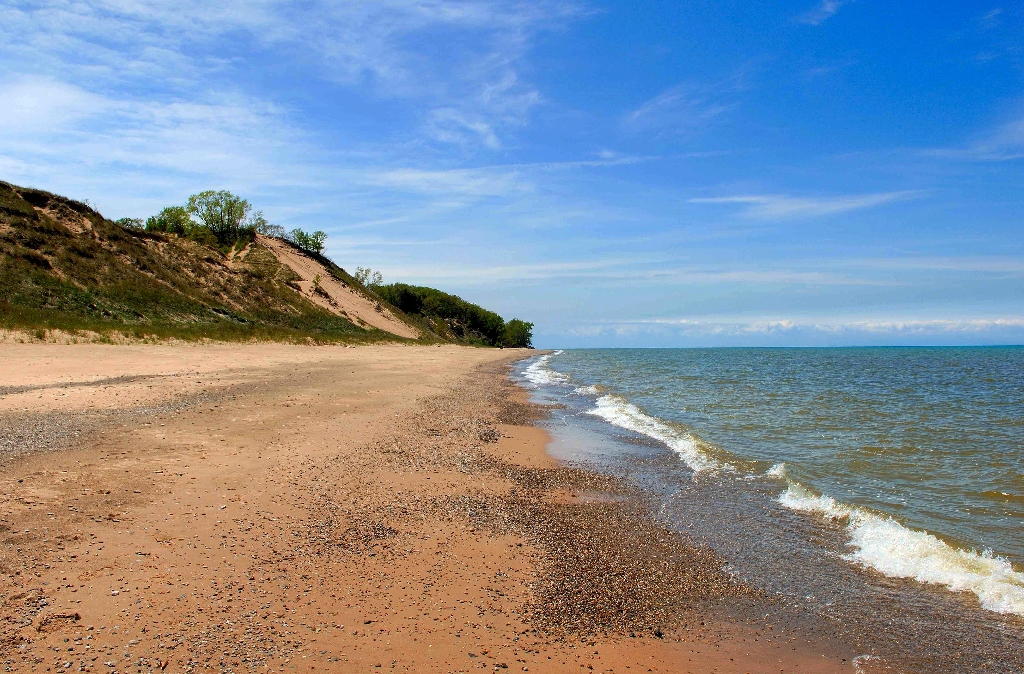
Indiana Dunes

Isle Royale

Joshua Tree

Kenai Fjords

Kobuk Valley

Lassen Volcanic
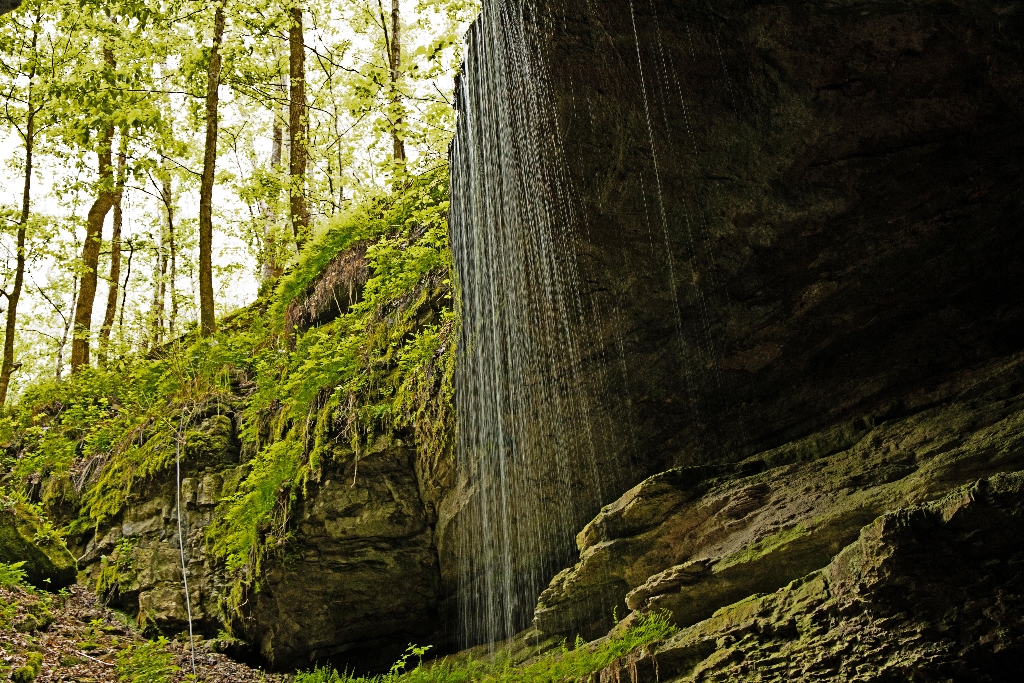
Mammoth Cave
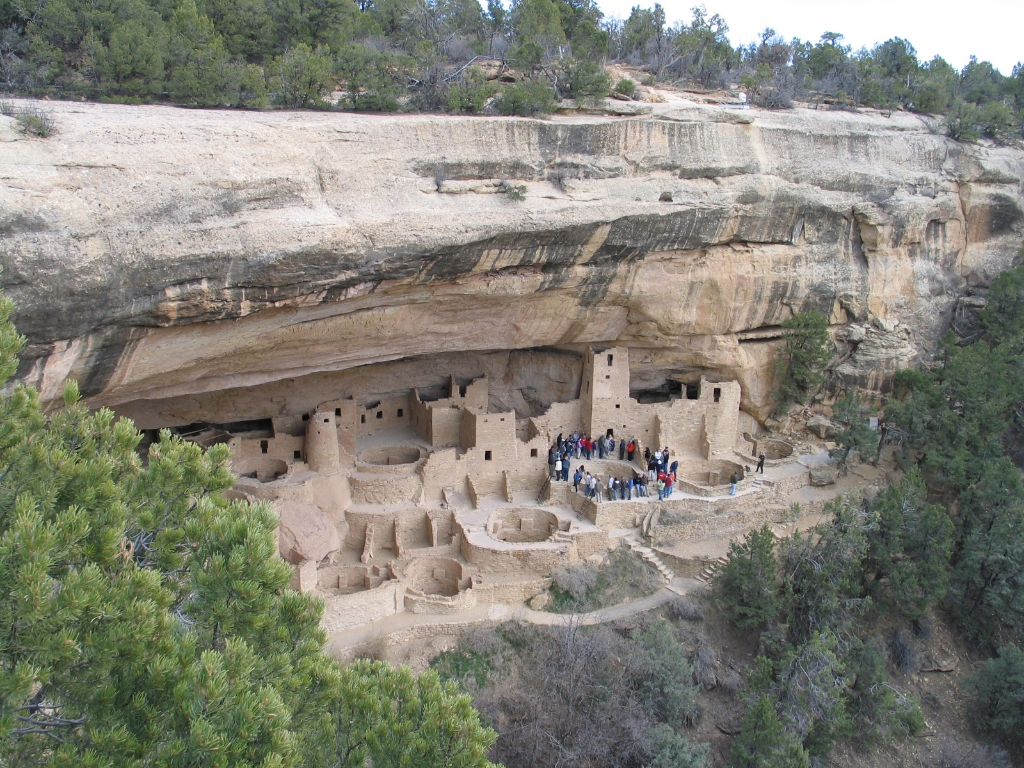
Mesa Verde

Mount Rainier

North Cascades
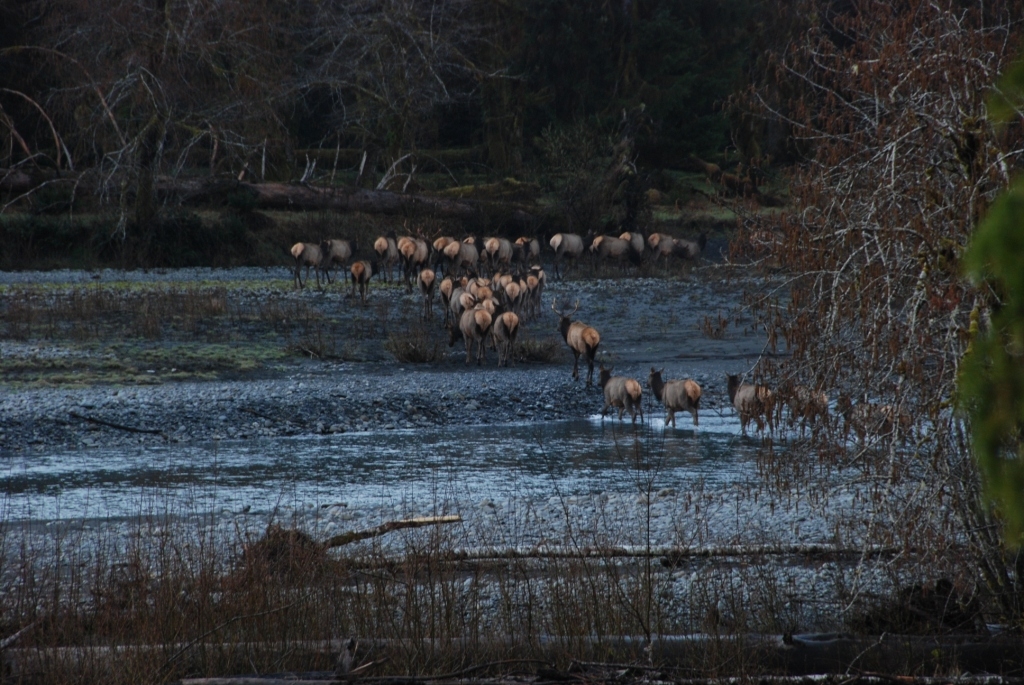
Olympic
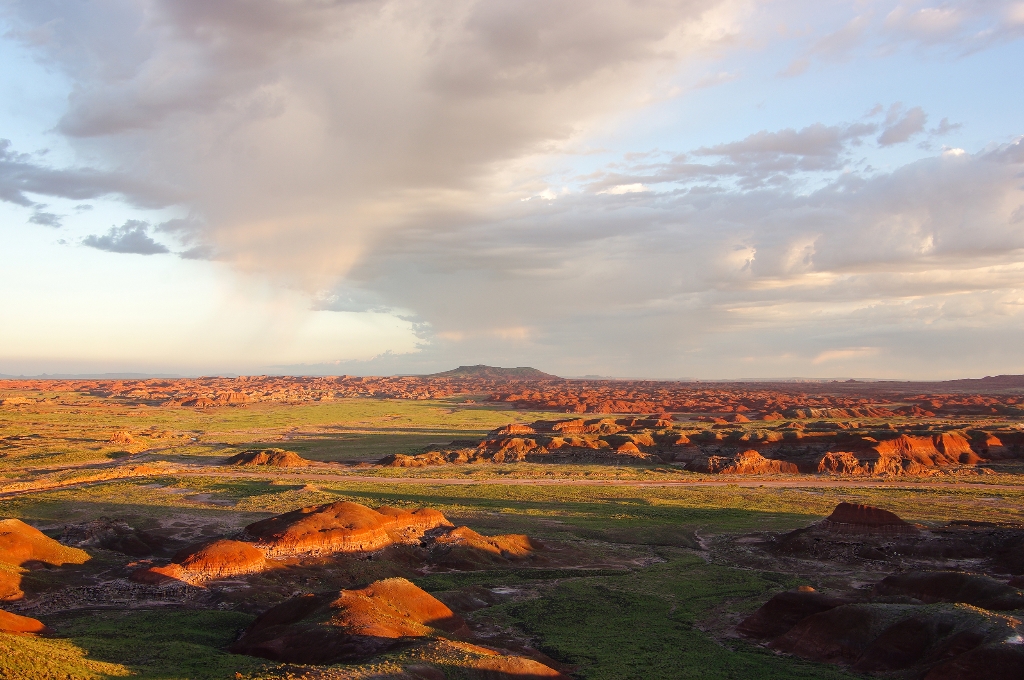
Petrified Forest
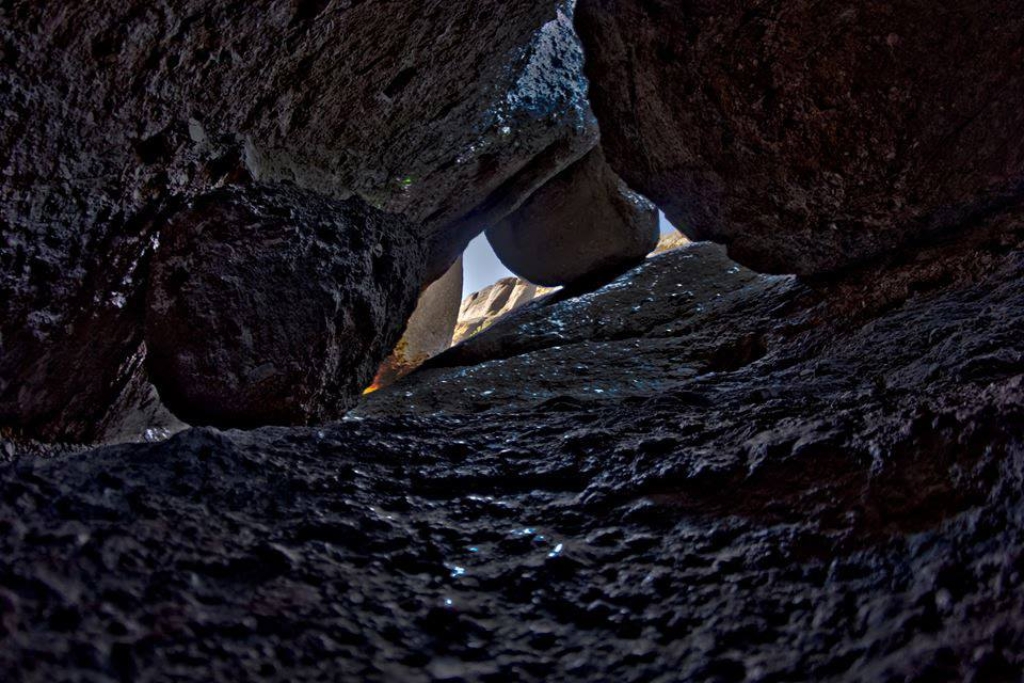
Pinnacles

Rocky Mountain

Saguaro

Shenandoah
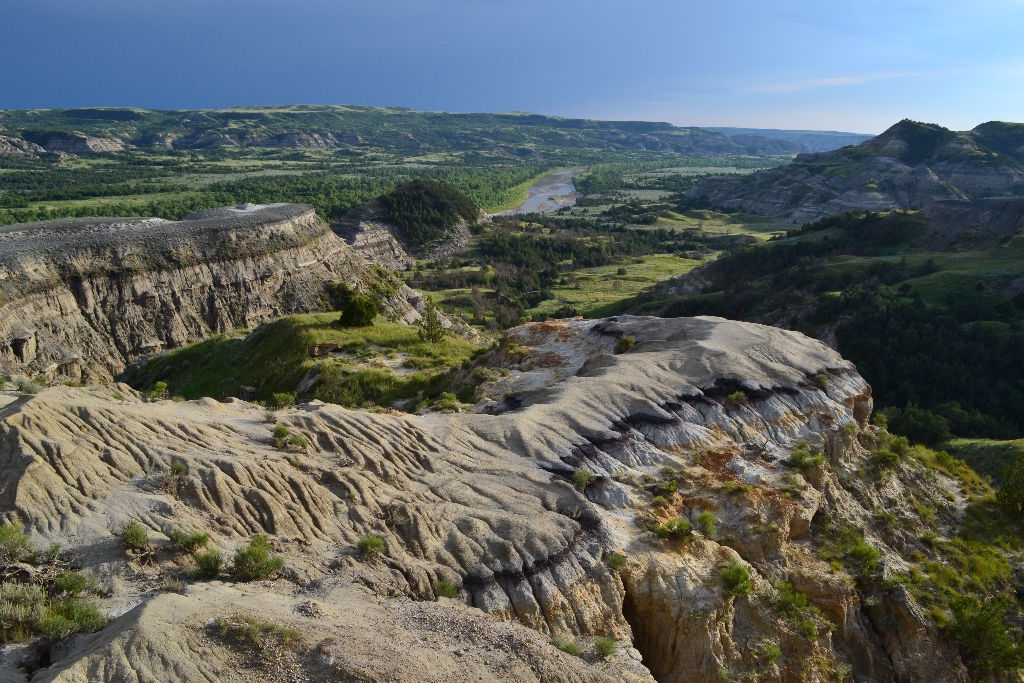
Theodore Roosevelt

Virgin Islands
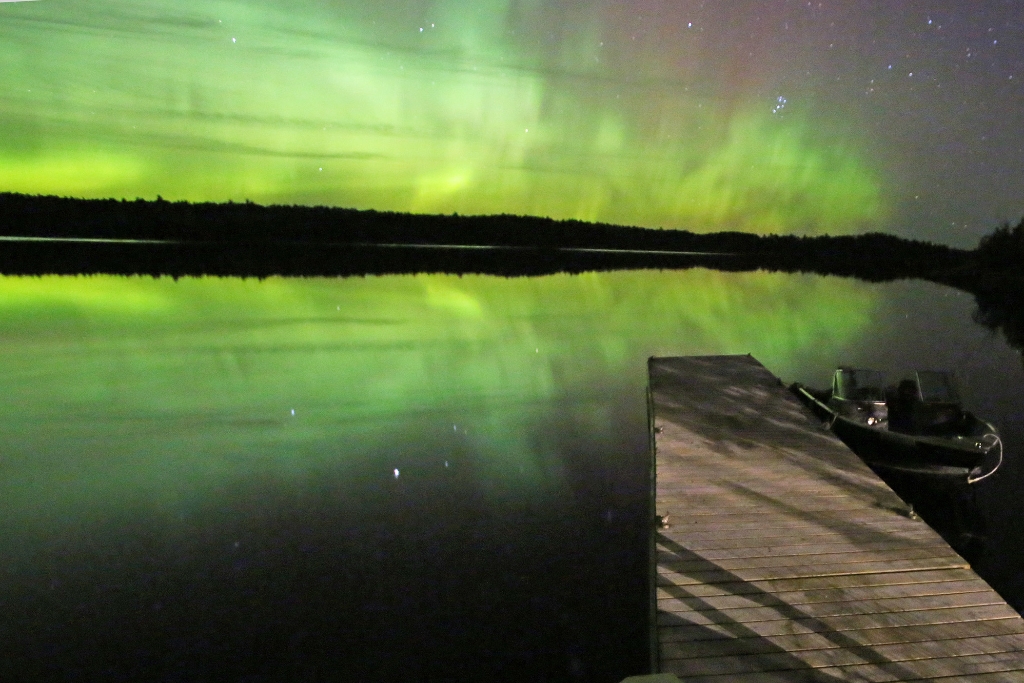
Voyageurs

White Sands

Wind Cave
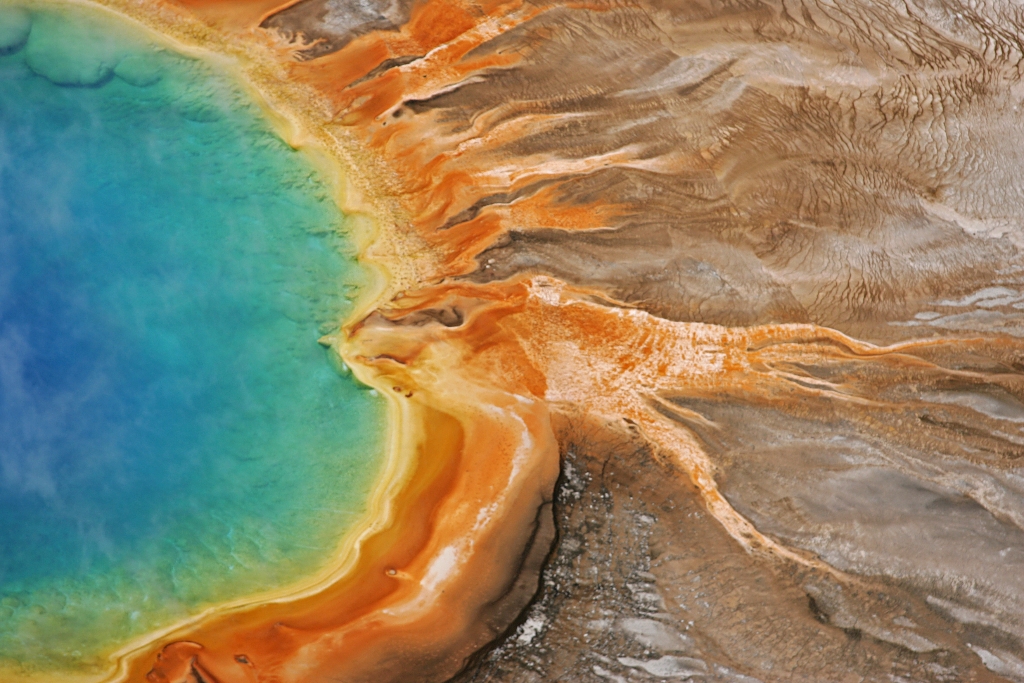
Yellowstone
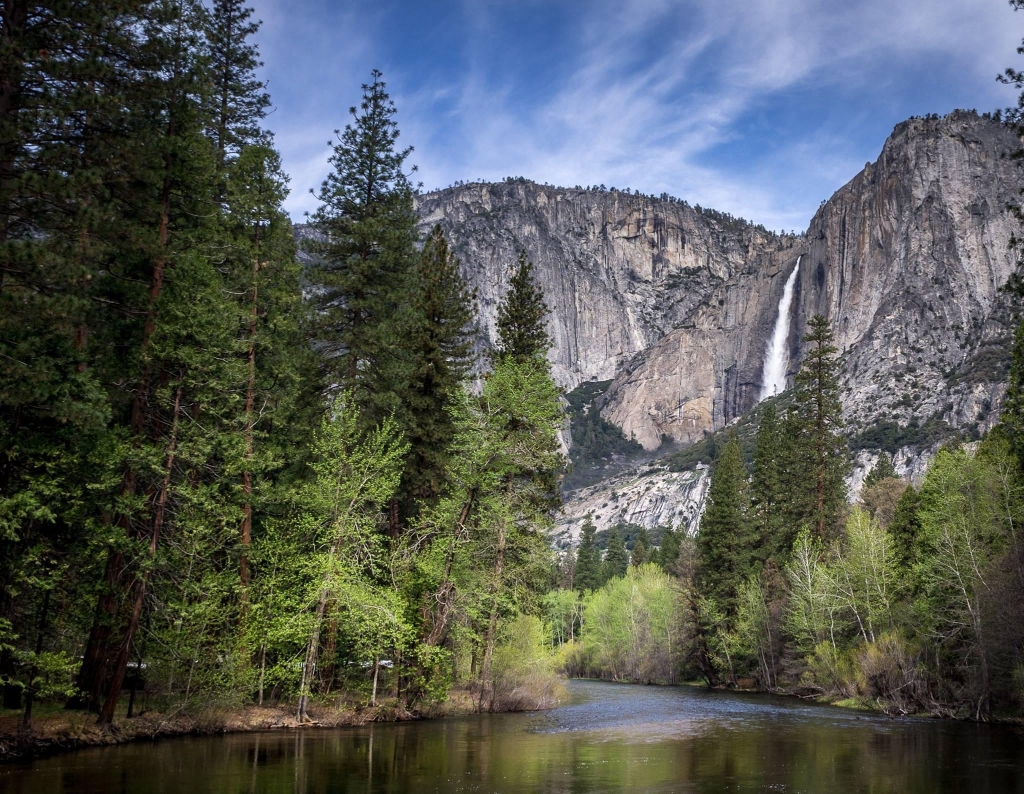
Yosemite
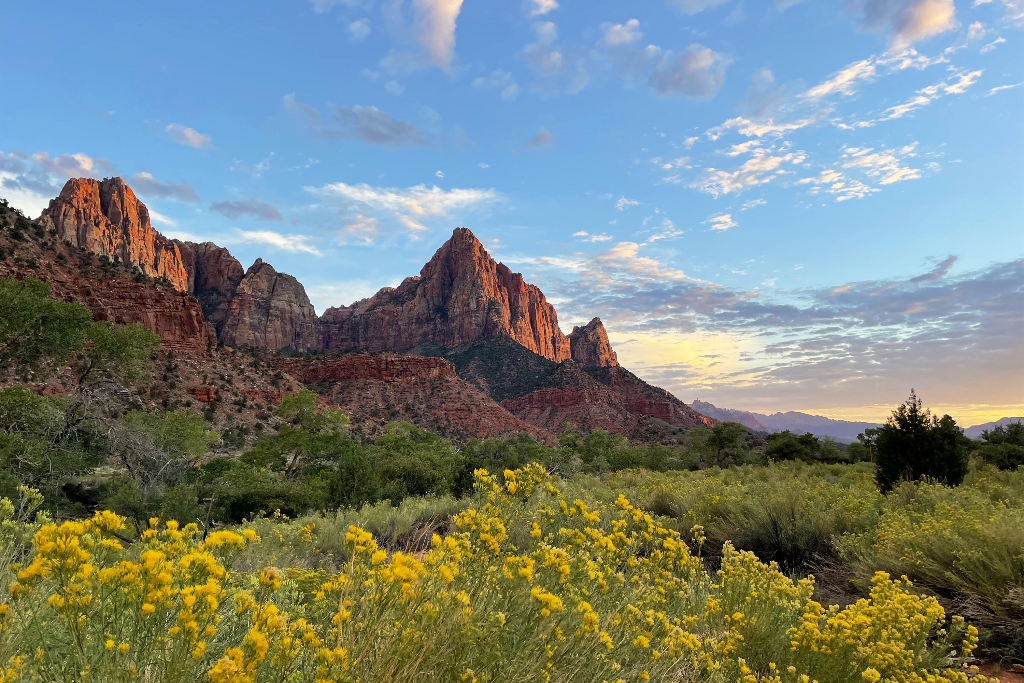
Zion